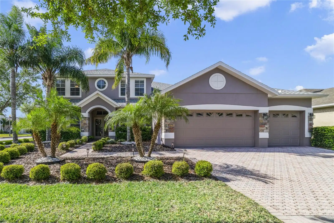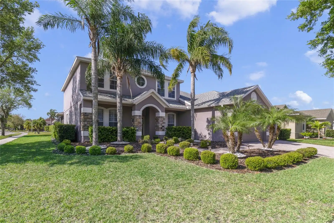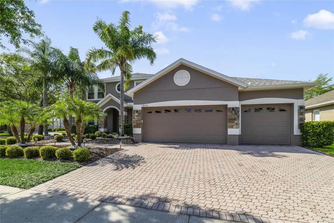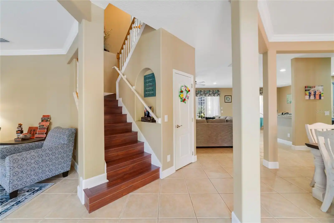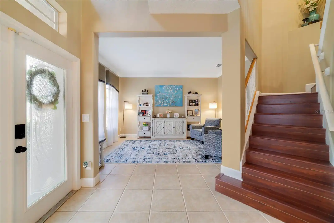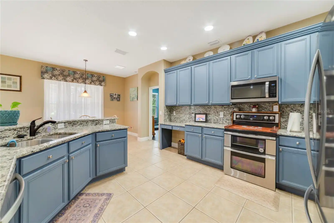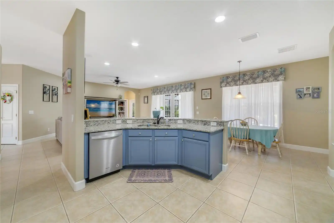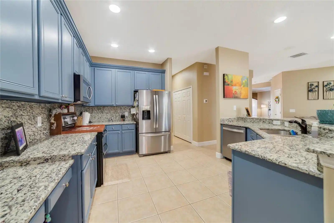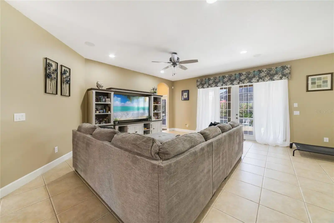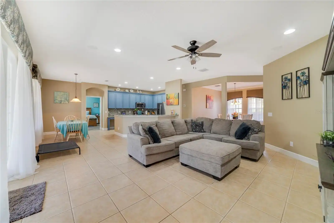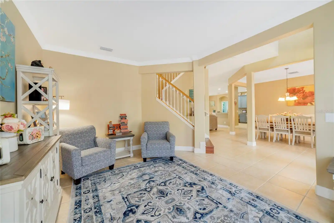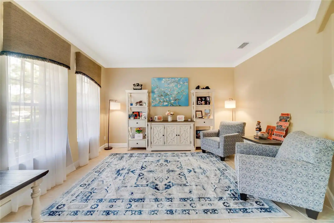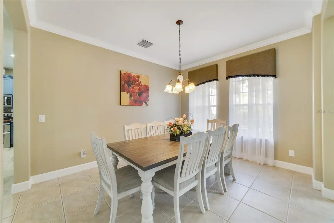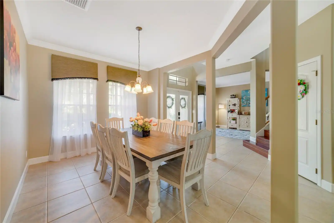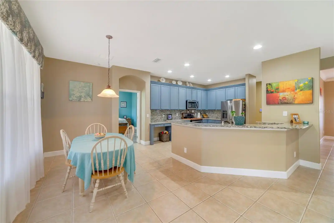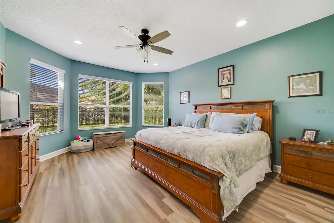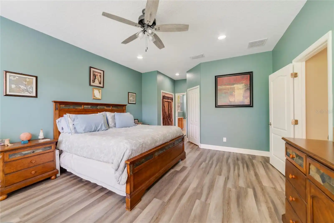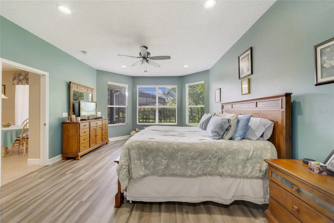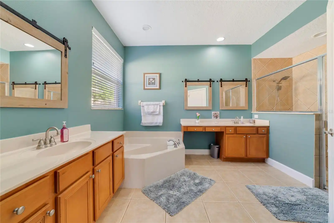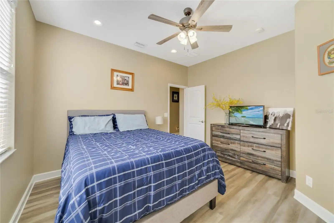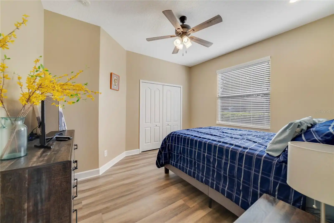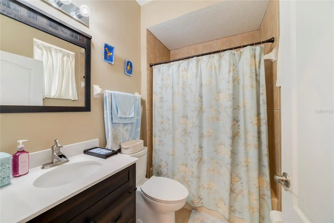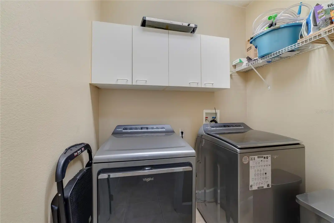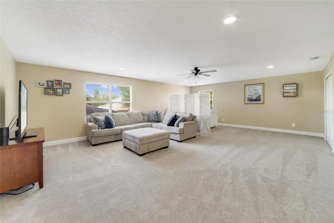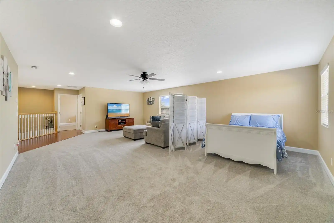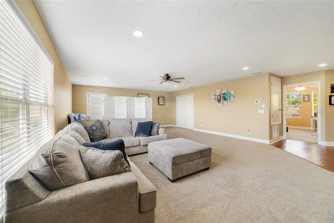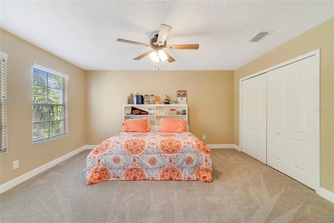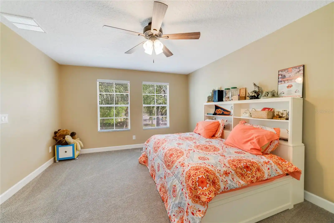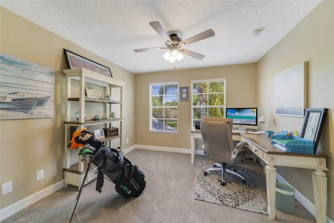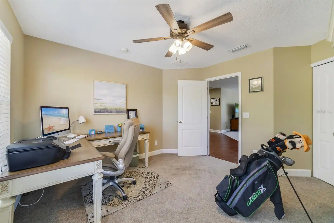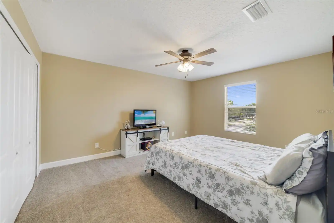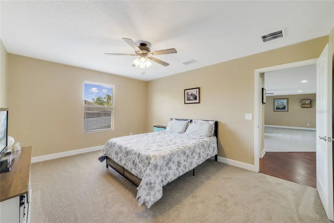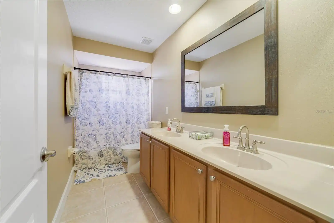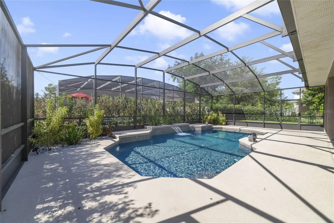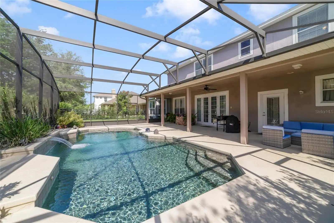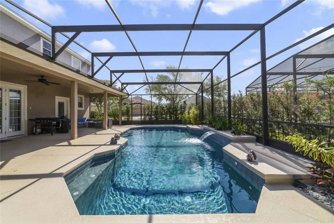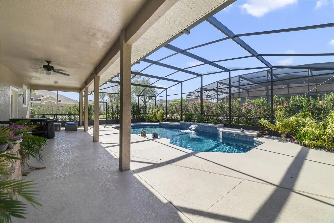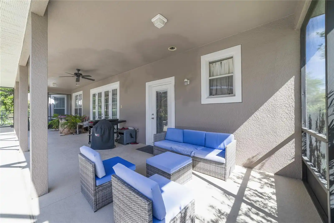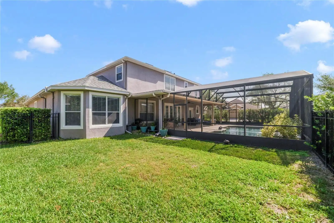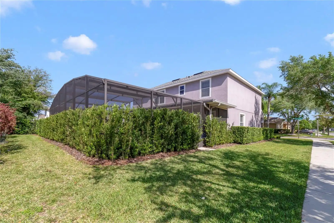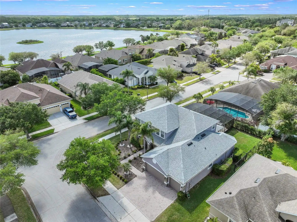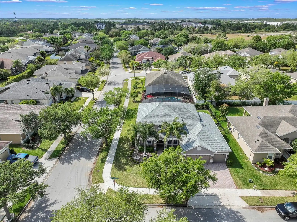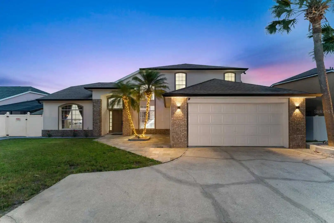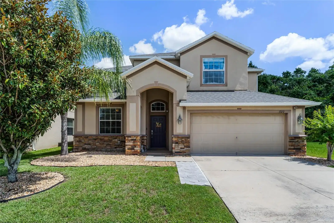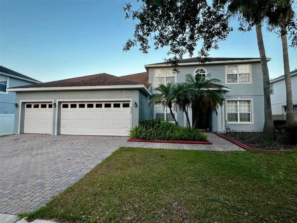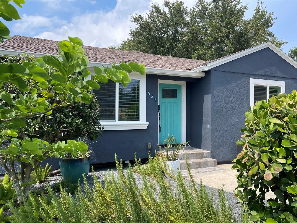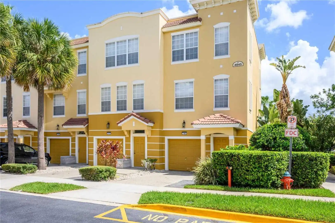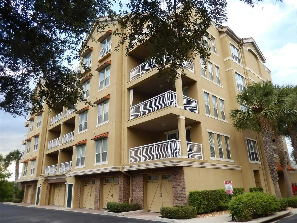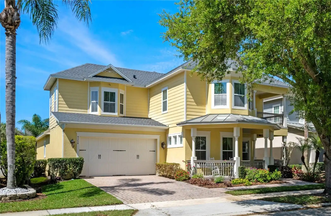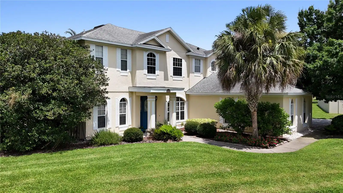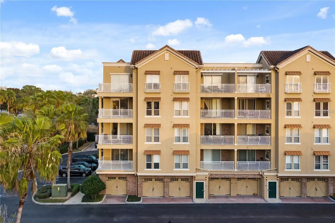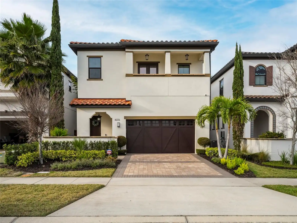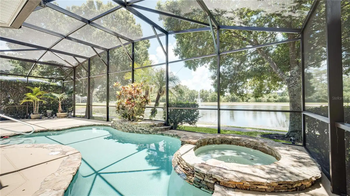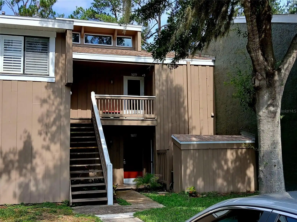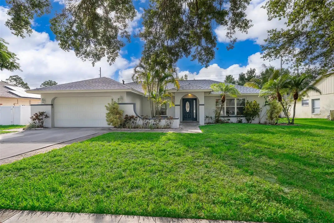Additional Information
Additional Lease Restrictions
Buyer to confirm any lease restrictions directly with HOA and/or Orange County.
Additional Parcels YN
false
Additional Rooms
Bonus Room, Formal Dining Room Separate, Formal Living Room Separate, Inside Utility
Appliances
Dishwasher, Disposal, Dryer, Electric Water Heater, Microwave, Range, Refrigerator, Washer
Architectural Style
Contemporary
Association Amenities
Fitness Center, Gated, Park, Playground, Pool
Association Email
kkouvaras@vistalakesfl.com
Association Fee Frequency
Quarterly
Association Fee Includes
Private Road
Association Fee Requirement
Required
Association URL
www.vistalakesfl.com
Building Area Source
Public Records
Building Area Total Srch SqM
439.52
Building Area Units
Square Feet
Calculated List Price By Calculated SqFt
198.33
Community Features
Clubhouse, Deed Restrictions, Dog Park, Fitness Center, Gated Community - No Guard, Park, Playground, Pool, Sidewalks, Tennis Courts
Construction Materials
Block, Stucco
Contract Status
Appraisal, Financing, Inspections
Cumulative Days On Market
39
Disclosures
HOA/PUD/Condo Disclosure, Seller Property Disclosure
Expected Closing Date
2024-07-12T00:00:00.000
Exterior Features
Irrigation System
Flood Zone Date
2018-06-20
Flood Zone Panel
12095C0435G
Flooring
Carpet, Ceramic Tile, Hardwood, Laminate
Interior Features
Ceiling Fans(s), High Ceilings, Kitchen/Family Room Combo, Open Floorplan, Primary Bedroom Main Floor, Stone Counters, Walk-In Closet(s)
Internet Address Display YN
true
Internet Automated Valuation Display YN
true
Internet Consumer Comment YN
true
Internet Entire Listing Display YN
true
Laundry Features
Inside, Laundry Room
Living Area Source
Public Records
Living Area Units
Square Feet
Lot Size Dimensions
120 x 86
Lot Size Square Feet
10067
Lot Size Square Meters
935
Modification Timestamp
2024-06-29T12:59:07.517Z
Parcel Number
25-23-30-8978-01-250
Patio And Porch Features
Rear Porch, Screened
Pet Restrictions
Buyer to confirm any pet restrictions directly with HOA and/or Orange County.
Planned Unit Development YN
1
Pool Features
Child Safety Fence, Gunite
Previous List Price
720000
Price Change Timestamp
2024-04-23T15:01:43.000Z
Property Attached YN
false
Property Condition
Completed
Public Remarks
Price REDUCED! This Stunning POOL home will exceed all your expectations for your Florida Dream. From the comfort of your quiet gated subdivision, you have easy access to the Beachline (528) or the 417 Greenway to reach the space coast to watch launches, enjoy the warm Florida Sun at the Beach, or hit any of the Orlando attractions in just minutes. This subdivision is close to fantastic restaurants, shopping and the Orlando International Airport. This spacious home has 5 bedrooms and 3 full bathrooms, with the primary bedroom and one guest bedroom both on the first floor! It has both a formal Living room and a Formal Dining room in addition to the open Family room, dinette and Kitchen that is perfect for entertaining. You can have peace of mind with all the major systems including the roof that was replaced in December of 2019. The home was updated in 2021 to include Granite countertops in the kitchen, new Stainless Steel kitchen appliances with a new disposal, fresh interior paint throughout including the ceiling and doors, new carpet upstairs, a new vanity in the guest bath downstairs, two brand new efficient a/c systems for upstairs and down, ceiling fans added to all bedrooms, ceiling fan added to living room, ceiling fans added to back porch, custom closet systems were added to the downstairs bedrooms, and custom blinds throughout. Also updated in 2021 outside were the replacement of the screens, painting of the screen structure, and adding of the fence for the dog run area. All 3 toilets were replaced with the sleek new looking ones in 2022, and both garage door openers were also updated. In 2023, they replaced the hot water heater as well as the washer and dryer, and also replaced the sliders with impact resistant French doors. The pool timer was replaced in 2024. Every detail has been considered for this amazing home! Don't miss it, its sure to move quickly.
Purchase Contract Date
2024-05-07
RATIO Current Price By Calculated SqFt
198.33
Realtor Info
CDD Addendum required, No Sign
Road Responsibility
Private Maintained Road
Security Features
Gated Community, Smoke Detector(s)
Showing Requirements
ShowingTime
Status Change Timestamp
2024-05-07T20:15:23.000Z
Tax Legal Description
VISTA LAKES VILLAGE N-15 (CARLISLE) 45/67 LOT 125
Tax Other Annual Assessment Amount
1179
Total Acreage
0 to less than 1/4
Universal Property Id
US-12095-N-252330897801250-R-N
Unparsed Address
8560 KESWICK POINTE DR
Utilities
BB/HS Internet Available, Electricity Connected, Sewer Connected
Vegetation
Mature Landscaping










































