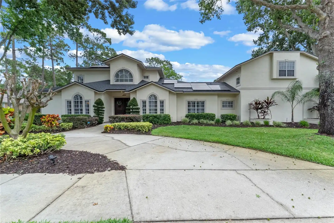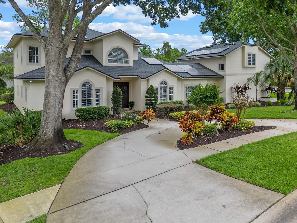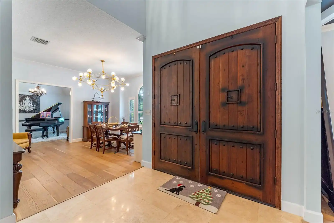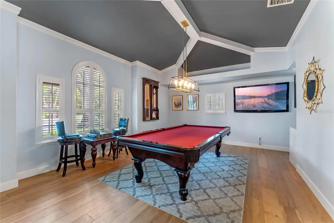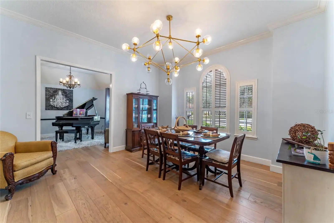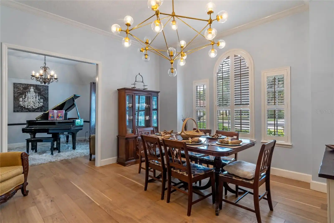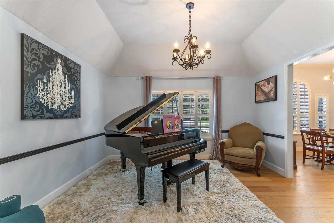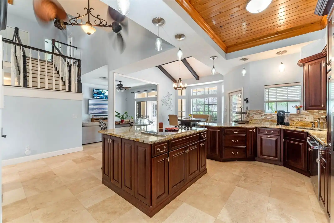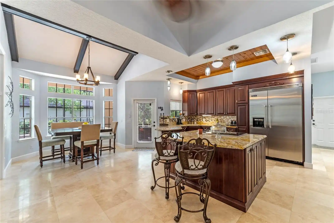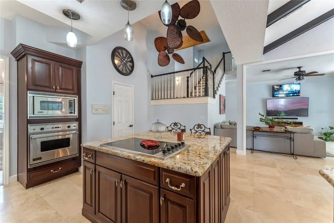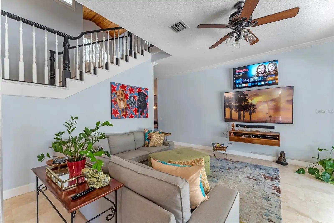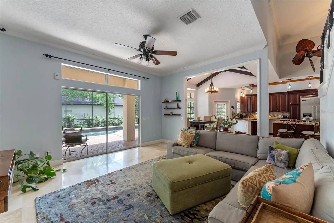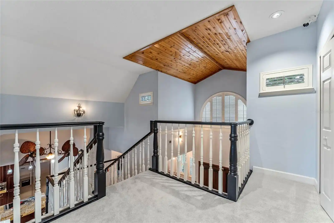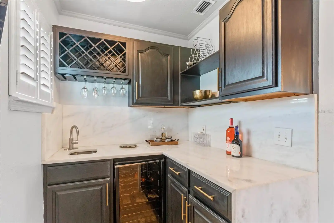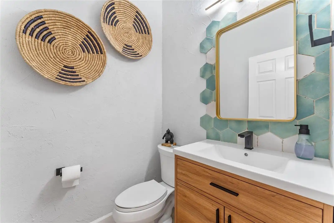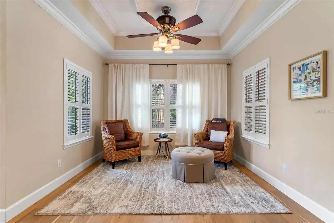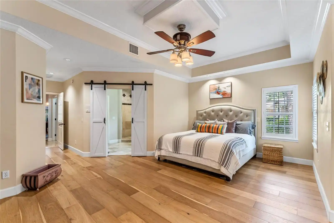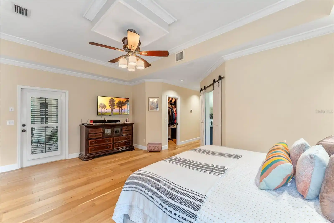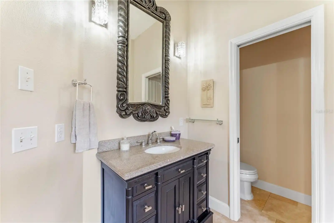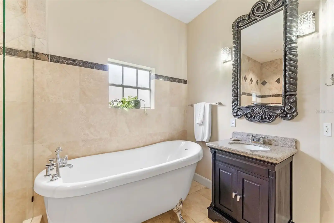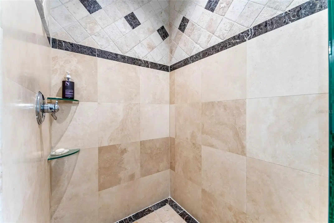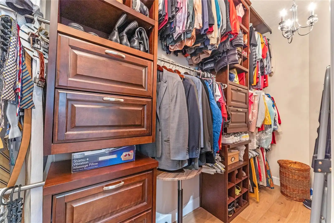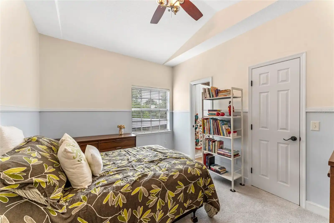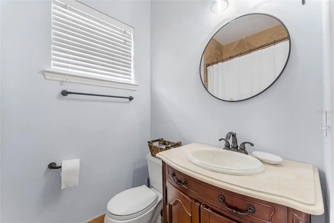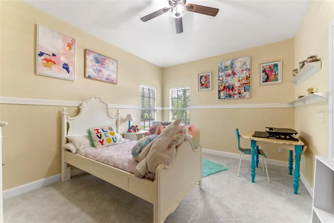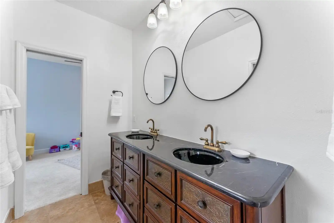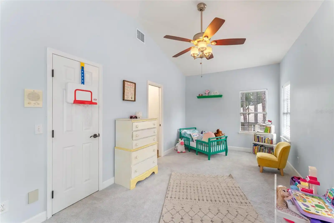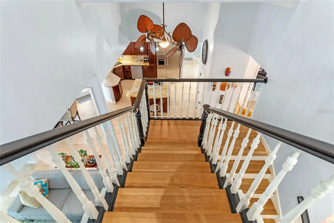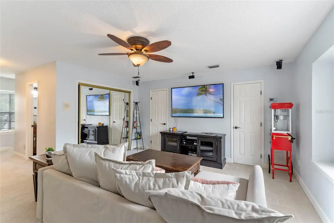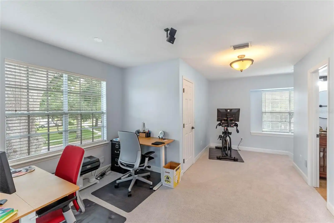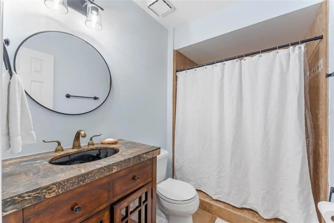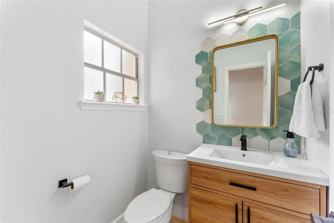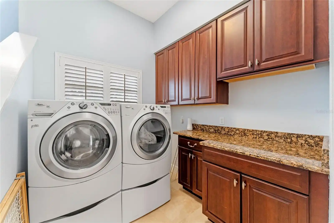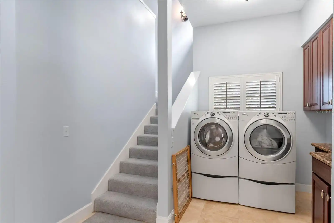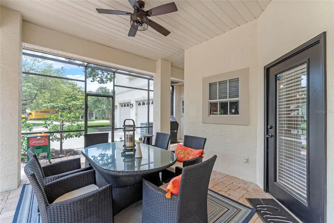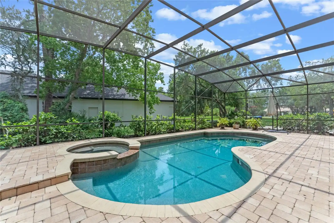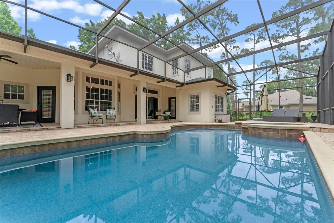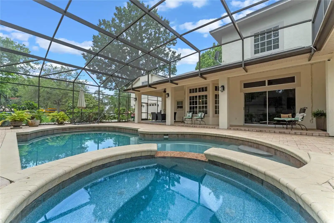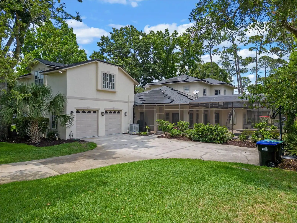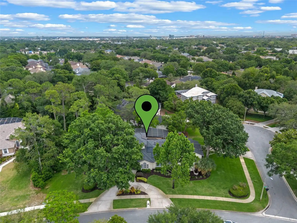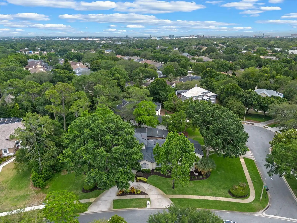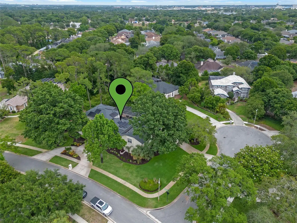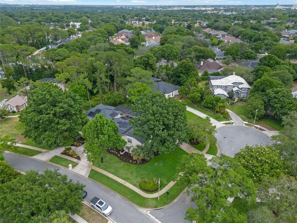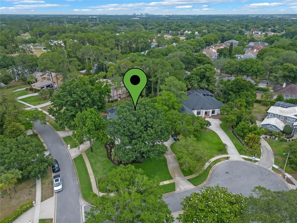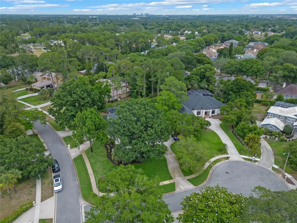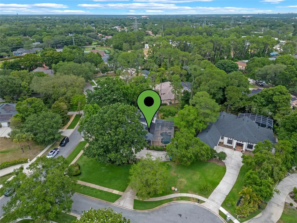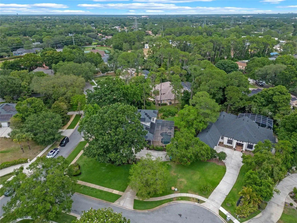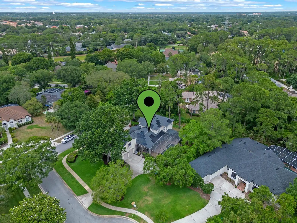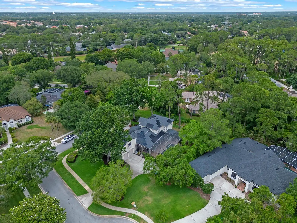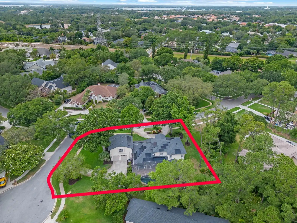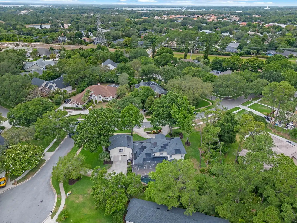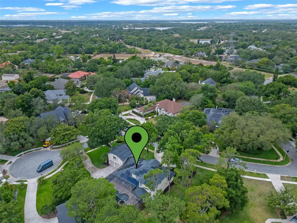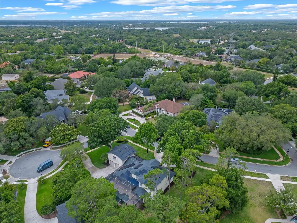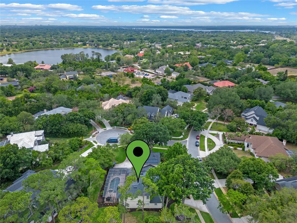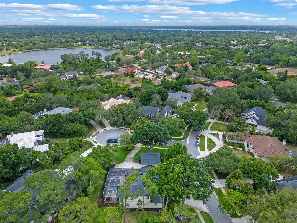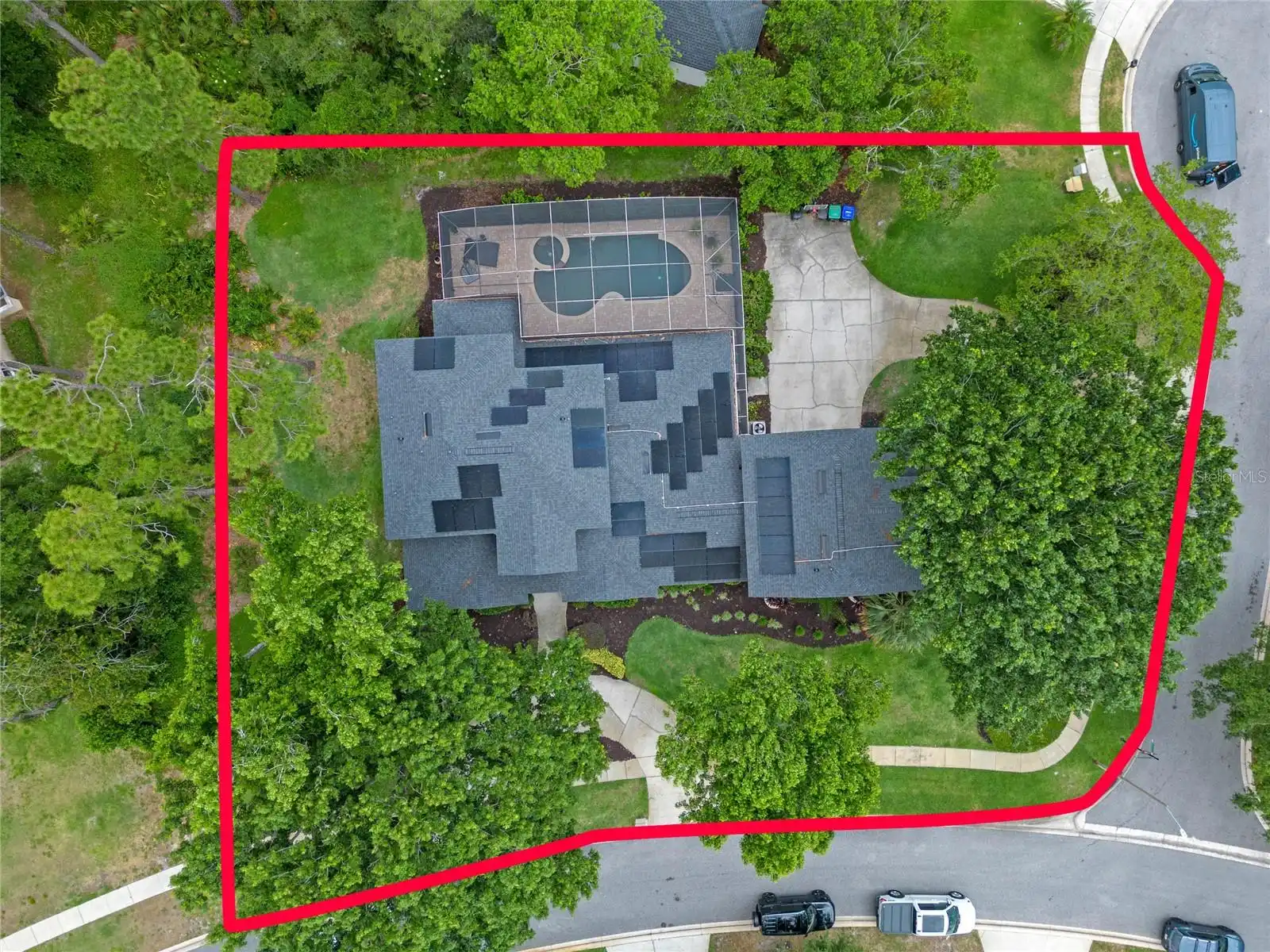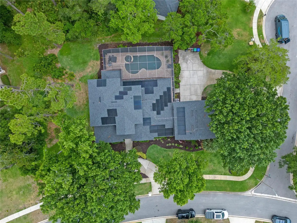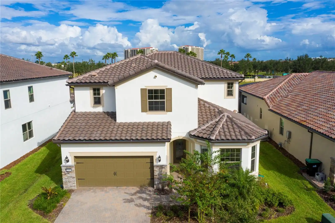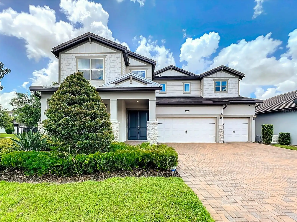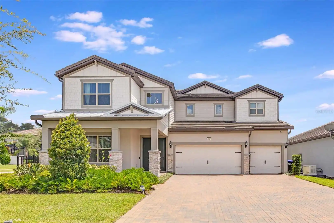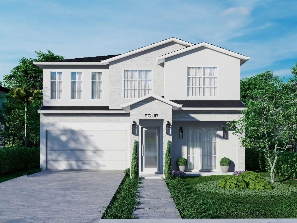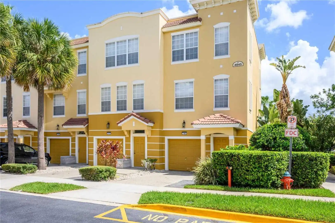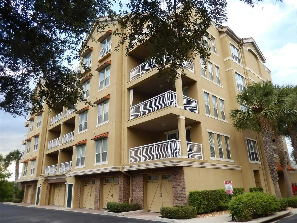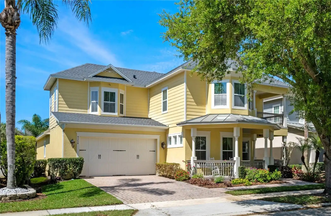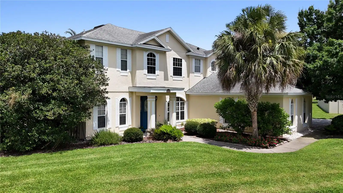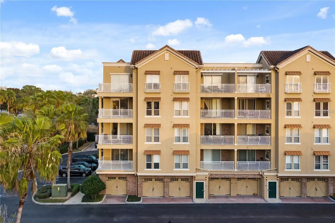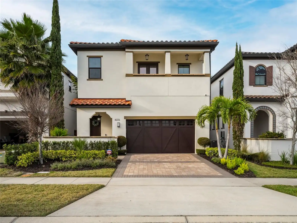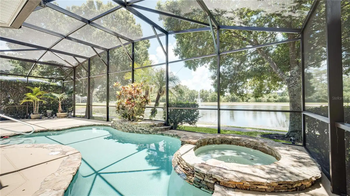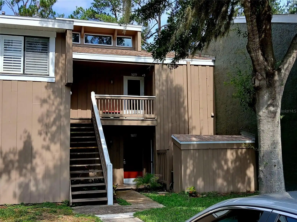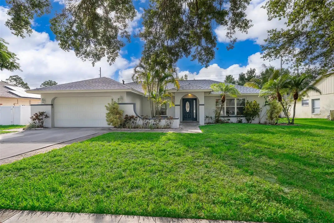Additional Information
Additional Lease Restrictions
No short term/Airbnb allowed. Buyer to verify any lease restrictions directly with HOA
Additional Parcels YN
false
Additional Rooms
Formal Dining Room Separate, Formal Living Room Separate, Inside Utility
Appliances
Built-In Oven, Cooktop, Dishwasher, Disposal, Dryer, Electric Water Heater, Ice Maker, Microwave, Refrigerator, Washer, Wine Refrigerator
Approval Process
Buyer to verify any approval process directly with HOA.
Architectural Style
Custom
Association Email
eddieb@swpmcfl.com
Association Fee Frequency
Annually
Association Fee Includes
Maintenance Grounds, Management, Recreational Facilities
Association Fee Requirement
Required
Association URL
www.SouthwestPropertyManagement.com
Building Area Source
Public Records
Building Area Total Srch SqM
463.31
Building Area Units
Square Feet
Calculated List Price By Calculated SqFt
355.32
Community Features
Deed Restrictions, Park, Playground, Sidewalks, Tennis Courts
Construction Materials
Stucco
Cumulative Days On Market
51
Disclosures
HOA/PUD/Condo Disclosure, Other Disclosures, Seller Property Disclosure
Elementary School
Palm Lake Elem
Exterior Features
French Doors, Irrigation System, Lighting, Sliding Doors
Flood Zone Date
2009-09-25
Flood Zone Panel
12095C0405F
Flooring
Carpet, Travertine, Wood
Interior Features
Ceiling Fans(s), Crown Molding, Eat-in Kitchen, High Ceilings, Kitchen/Family Room Combo, Other, Primary Bedroom Main Floor, Solid Wood Cabinets, Split Bedroom, Stone Counters, Thermostat, Walk-In Closet(s), Wet Bar, Window Treatments
Internet Address Display YN
true
Internet Automated Valuation Display YN
true
Internet Consumer Comment YN
true
Internet Entire Listing Display YN
true
Laundry Features
Inside, Laundry Room
Living Area Source
Appraiser
Living Area Units
Square Feet
Lot Features
Corner Lot, Cul-De-Sac, Sidewalk, Paved
Lot Size Square Feet
23174
Lot Size Square Meters
2153
Middle Or Junior School
Chain of Lakes Middle
Modification Timestamp
2024-07-05T17:42:08.458Z
Parcel Number
15-23-28-8699-01-590
Patio And Porch Features
Covered, Rear Porch, Screened
Pet Restrictions
Buyer to verify any pet restrictions directly with HOA
Pool Features
Auto Cleaner, Heated, In Ground, Screen Enclosure, Self Cleaning
Previous List Price
1499000
Price Change Timestamp
2024-06-28T12:51:07.000Z
Property Description
Corner Unit
Public Remarks
Welcome to 8535 Summerville Place, located in Torey Pines, a neighborhood in the heart of Dr Phillips. This stunning home spans over 4, 200 square feet, offering 5 bedrooms, 4 full bathrooms and 2 powder bathrooms. The front of the home is situated in a cul-de-sac on a homesite that is over half an acre. The grand entrance welcomes you to a circle driveway and the solid mahogany front doors. Through the entrance, the home opens to soaring ceilings, with a 2-story foyer and wood detailing on the ceiling. The majority of your living space is on the first floor. To the left of the entrance is a space currently being used as a game room. It also has a corner wet bar with quartz waterfall countertops. To the right is the formal dining room and what is currently a piano room. This space would nicely double as a home office. The kitchen and family room are situated being the formal dining. The kitchen is complete with granite countertops, Thomasville cabinetry, a Viking 6-burner cooktop, Viking professional appliances and an eat-in breakfast area. The kitchen and family room are surrounded by sliding glass doors and windows, offering natural light and panoramic views of the pool. The primary suite is located on the first floor. It offers the continued engineered hardwood flooring that is also in the downstairs formal areas. The primary is spacious and offers a separate seating area, plus access to the pool lanai. The primary en-suite has dual vanity sink, a walk-in shower and a jetted clawfoot tub. Up the main staircase, there are 3 guest bedrooms and 2 full bathrooms, all with brand-new carpet. Past the kitchen, on the opposite side of the home is another staircase leading to the upstairs 5th bedroom, currently being used as a media room. This space includes brand new carpet and its own en-suite and plenty of storage. The exterior lanai is oversized and offers multiple seating areas around the pool. The pool is a pebbletech finish and has a brand-new pool pump. This home also features a brand new HVAC and a brand new, fully paid for, solar system. The solar has significantly reduced the power bill, and comes with a maintenance contract. The home was re-plumbed in 2020 and the roof was replaced in 2021. This home is less than 5 minutes to restaurant row, 25 minutes to MCO and walking distance to Palm Lake Elementary school. Don’t miss the opportunity to make Dr Phillips your home. Call today to schedule a private tour.
RATIO Current Price By Calculated SqFt
355.32
Realtor Info
As-Is, Lease Restrictions, See Attachments, Sign
Security Features
Security System
Showing Requirements
Appointment Only, Lock Box Electronic, ShowingTime
Spa Features
Heated, In Ground
Status Change Timestamp
2024-05-15T18:01:14.000Z
Tax Legal Description
TOREY PINES UNIT THREE 24/2 LOT 159
Total Acreage
1/2 to less than 1
Universal Property Id
US-12095-N-152328869901590-R-N
Unparsed Address
8535 SUMMERVILLE PL
Utilities
Cable Connected, Electricity Connected, Public, Sprinkler Well, Water Connected
Vegetation
Mature Landscaping
Window Features
Blinds, Drapes

























































