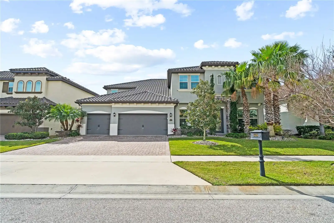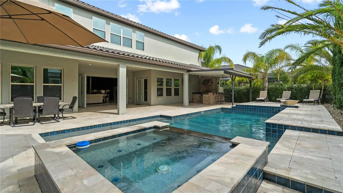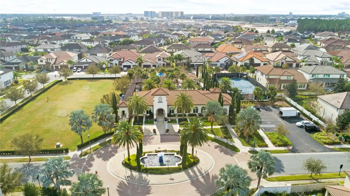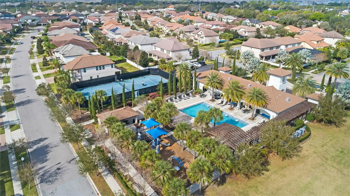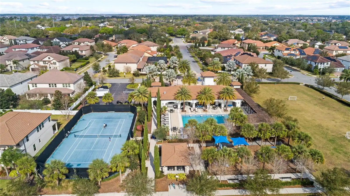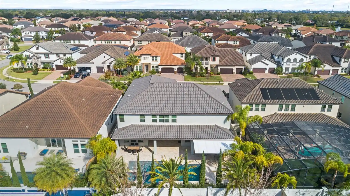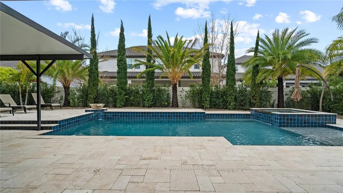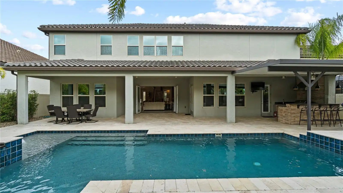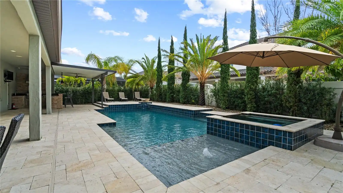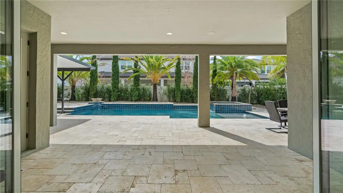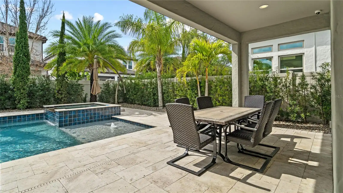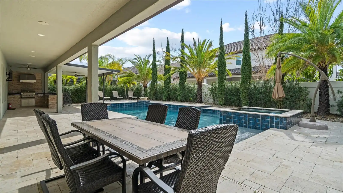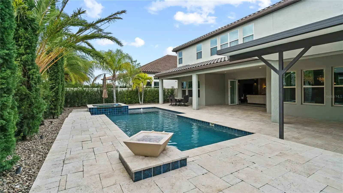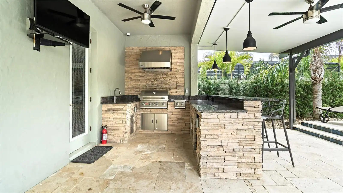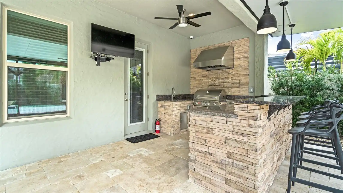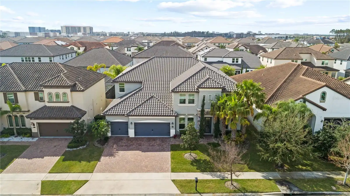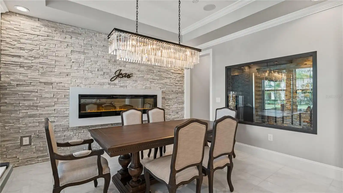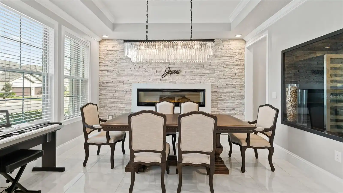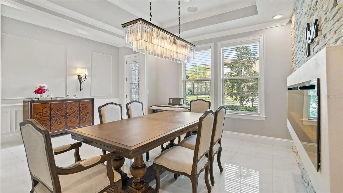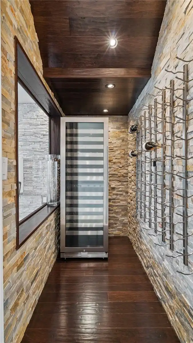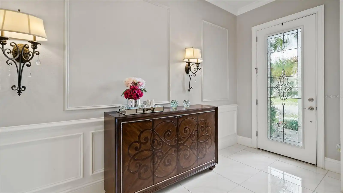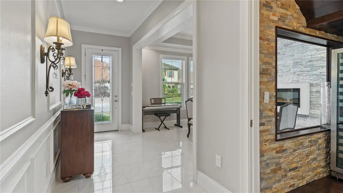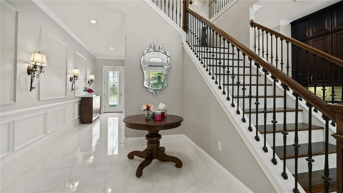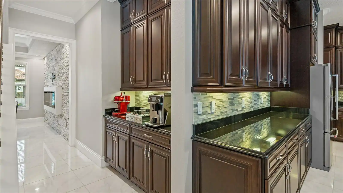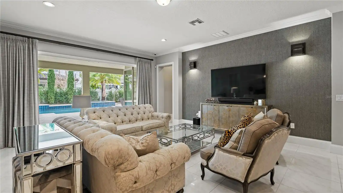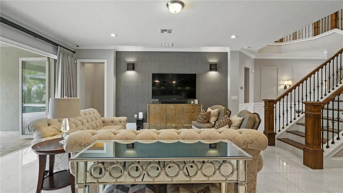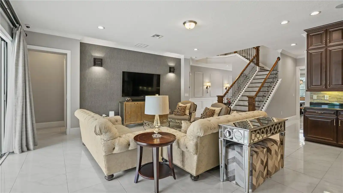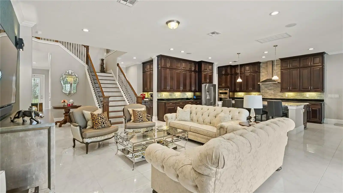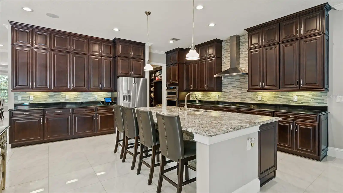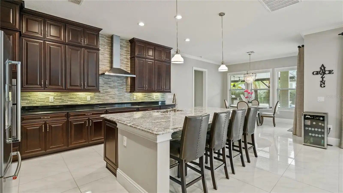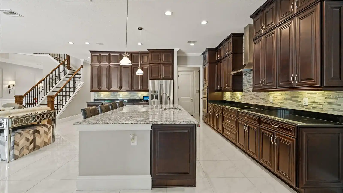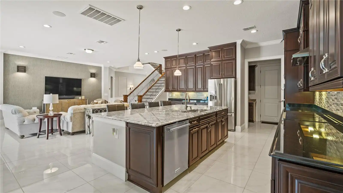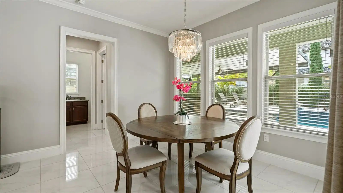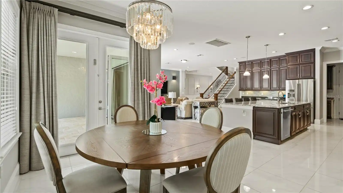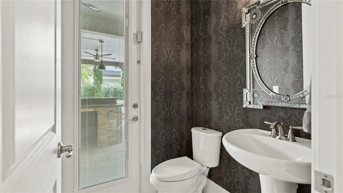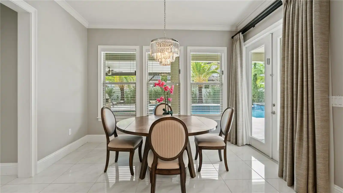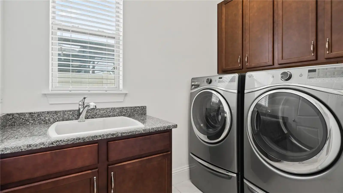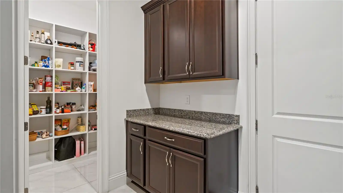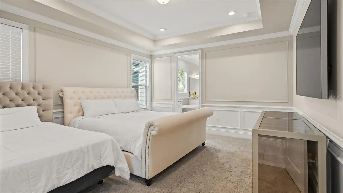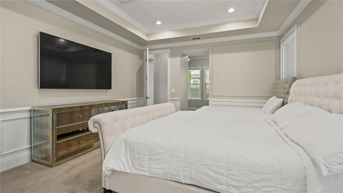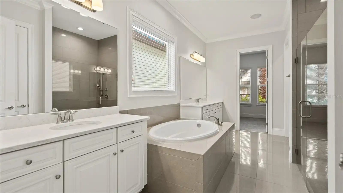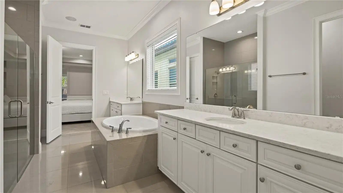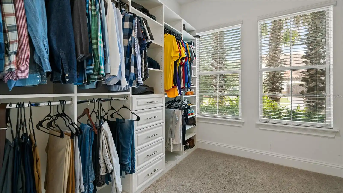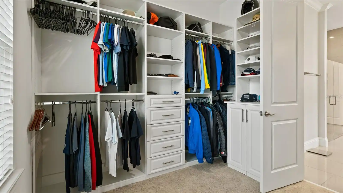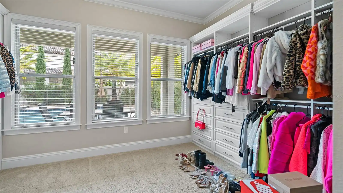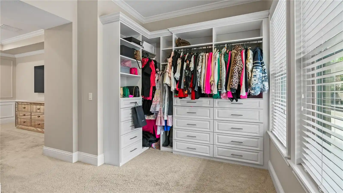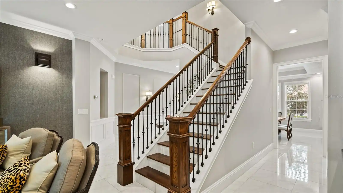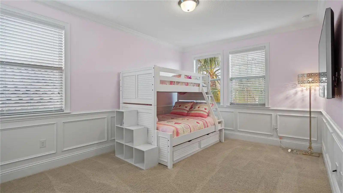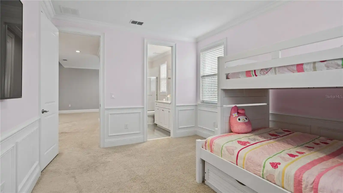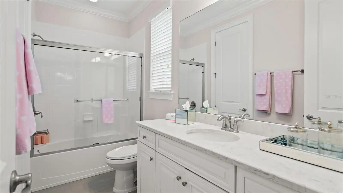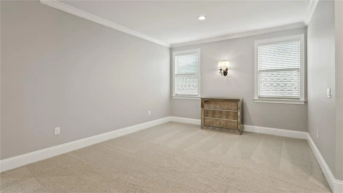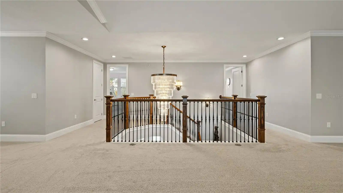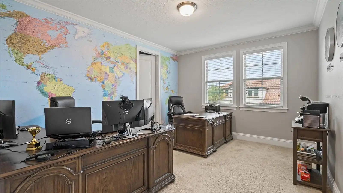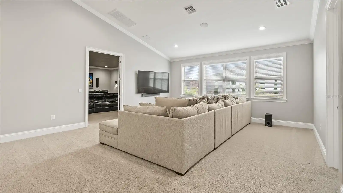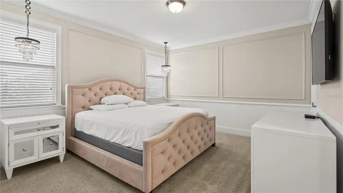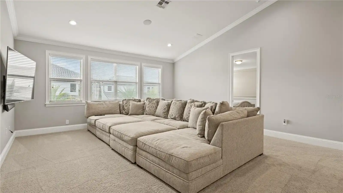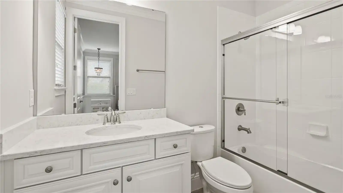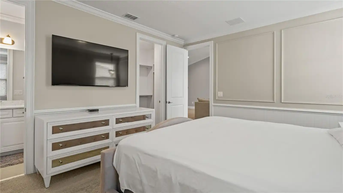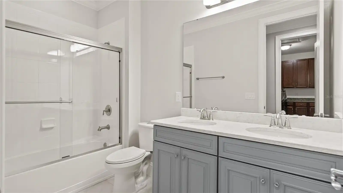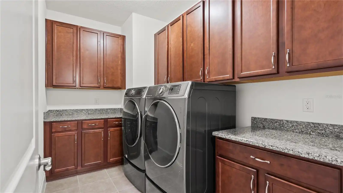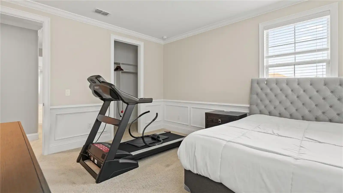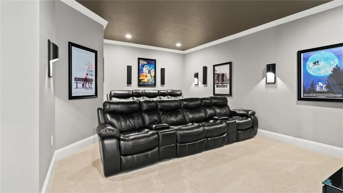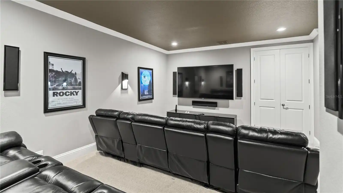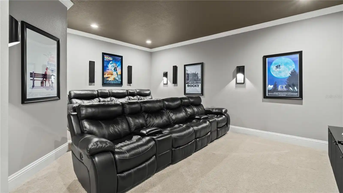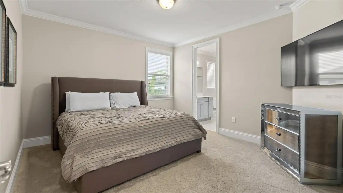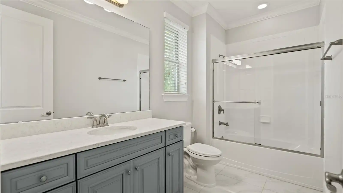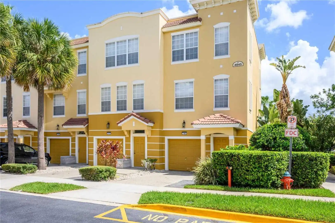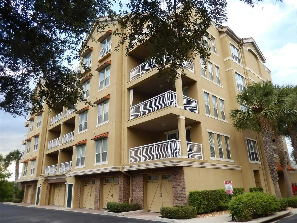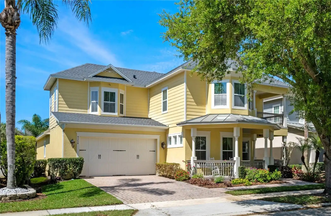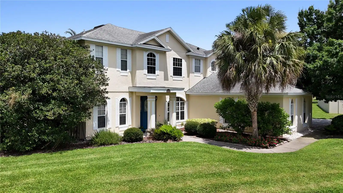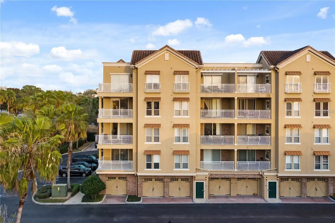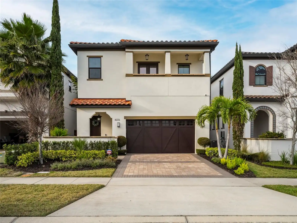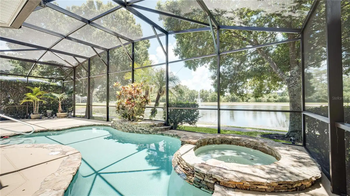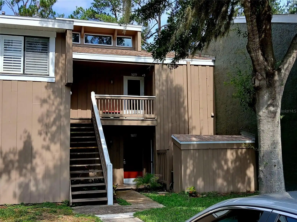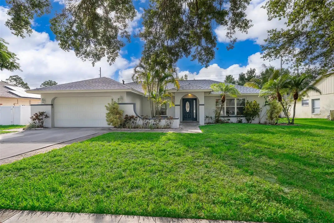Additional Information
Additional Lease Restrictions
Verify with HOA
Additional Parcels YN
false
Appliances
Cooktop, Dishwasher, Disposal, Dryer, Microwave, Other, Refrigerator, Washer
Approval Process
Verify with HOA
Association Email
karie@swpmcfl.com
Association Fee Frequency
Quarterly
Association Fee Includes
Common Area Taxes, Pool
Association Fee Requirement
Required
Association URL
www.SouthwestPropertyManagement.com
Builder Name
Heritage Homes
Building Area Source
Appraiser
Building Area Total Srch SqM
644.84
Building Area Units
Square Feet
Calculated List Price By Calculated SqFt
365.03
Community Features
Park, Playground, Pool
Construction Materials
Block
Cumulative Days On Market
387
Elementary School
Sand Lake Elem
Exterior Features
Irrigation System, Other, Outdoor Grill, Outdoor Kitchen, Private Mailbox, Sidewalk, Sliding Doors
Flood Zone Date
2009-09-25
Flood Zone Panel
12095C0415F
Flooring
Carpet, Tile, Travertine
High School
Lake Buena Vista High School
Interior Features
Kitchen/Family Room Combo, Living Room/Dining Room Combo, Primary Bedroom Main Floor, PrimaryBedroom Upstairs, Open Floorplan, Stone Counters, Thermostat
Internet Address Display YN
true
Internet Automated Valuation Display YN
true
Internet Consumer Comment YN
true
Internet Entire Listing Display YN
true
Living Area Source
Public Records
Living Area Units
Square Feet
Lot Size Square Meters
813
Middle Or Junior School
Southwest Middle
Modification Timestamp
2024-07-12T16:04:07.581Z
Parcel Number
10-24-28-6654-01-920
Pet Restrictions
Verify with HOA
Pool Features
Heated, In Ground, Lighting
Previous List Price
1850000
Price Change Timestamp
2023-09-20T20:52:46.000Z
Property Condition
Completed
Public Remarks
*FURNITURE INCLUDED* Immaculately kept home inside one of the most desired communities of Orlando. Owners spared no expense in the upgrades of this masterpiece. Contemporary details throughout combined with tasteful styling. The light and bright open concept, spacious great room, kitchen over seeing the beautiful pool side lanai with outdoor kitchen complete with grill, hood, and sink . The entire pool deck is surfaced by natural stone; travertine. A Stunning staircase with elegant light fixture leads you to the second floor where a custom built theater room awaits. This flawless home has 2 en-suite (one on each floor) totaling 7 bedrooms and 6.5 bathrooms complete with two full sized laundry rooms (one on each floor). A bonus room, a theater room, a formal dining room as well as an open concept kitchen and living room. This exclusive house is conveniently located within minutes of restaurants, shops, supermarkets and the world famous attractions of Orlando. Pictures do no justice, schedule a showing today to meet your next home.
RATIO Current Price By Calculated SqFt
365.03
Road Surface Type
Asphalt, Paved
Showing Requirements
Other
Spa Features
Heated, In Ground
Status Change Timestamp
2024-07-12T16:03:34.000Z
Tax Legal Description
PARKSIDE PHASE 2 82/53 LOT 192
Total Acreage
0 to less than 1/4
Universal Property Id
US-12095-N-102428665401920-R-N
Unparsed Address
8436 KARWICK ST
Utilities
Cable Available, Cable Connected, Electricity Available, Electricity Connected, Other


































































