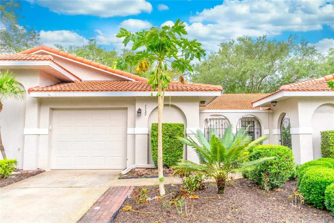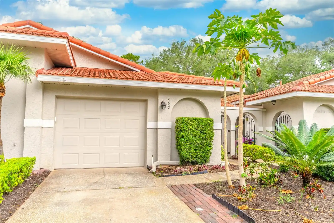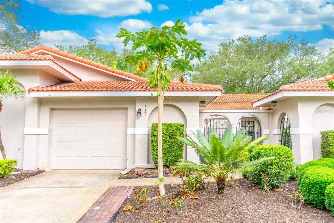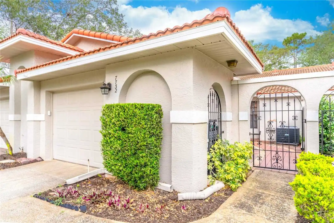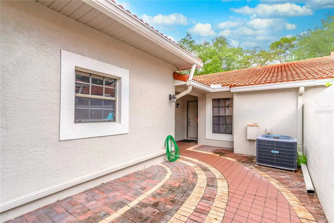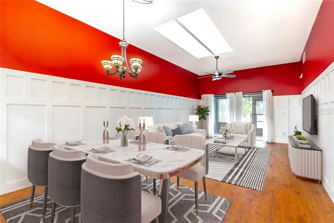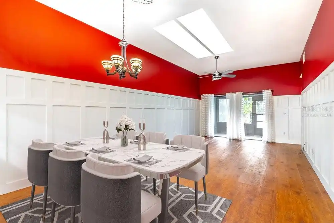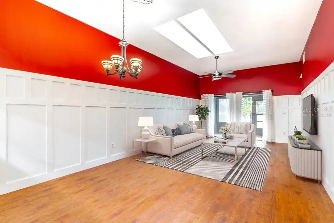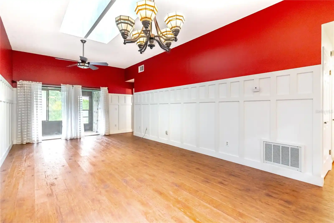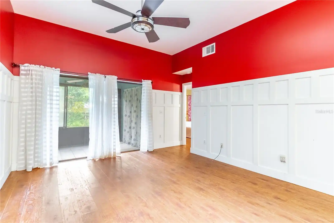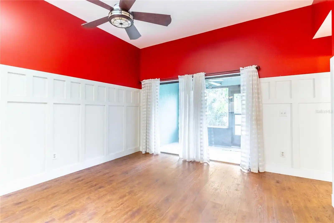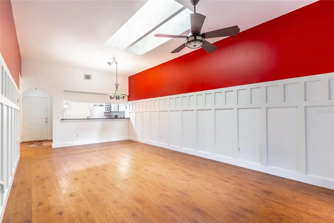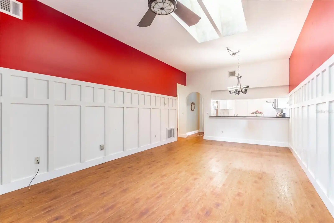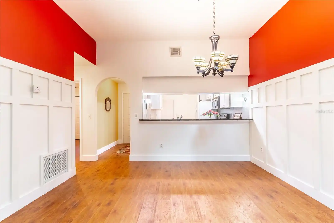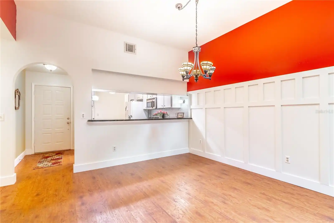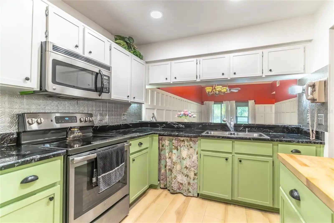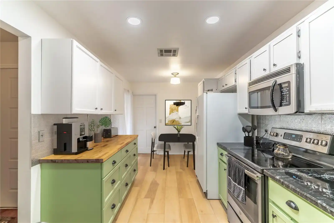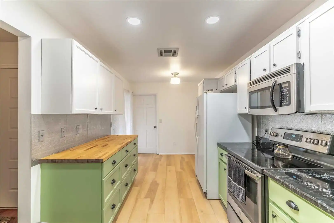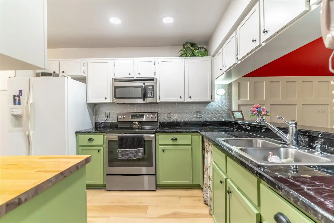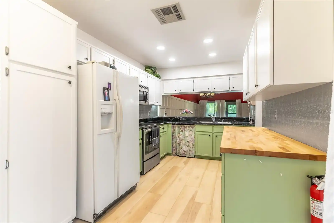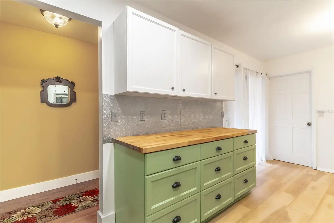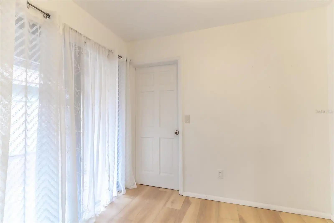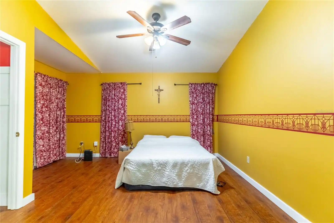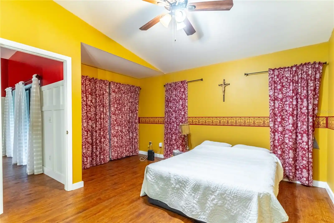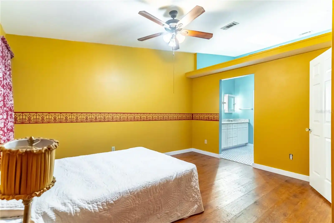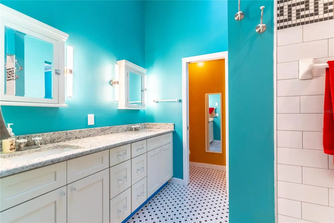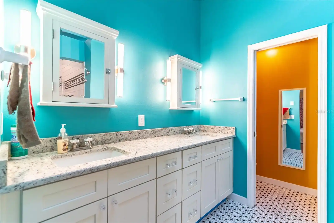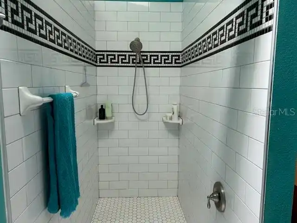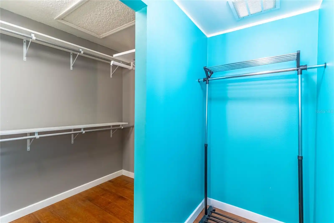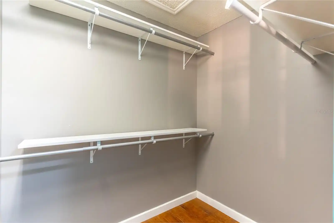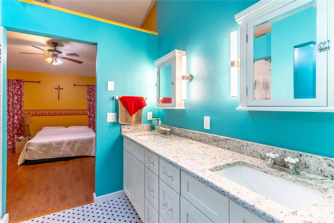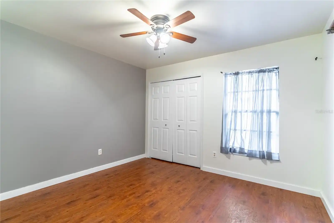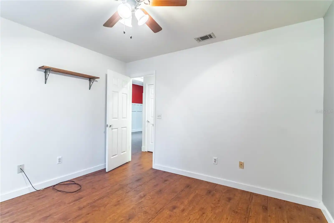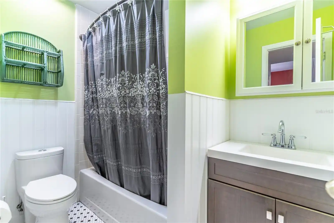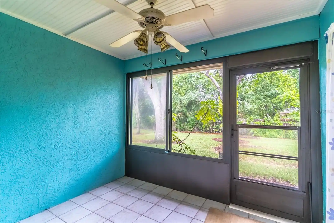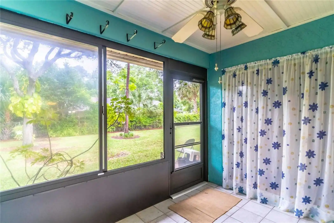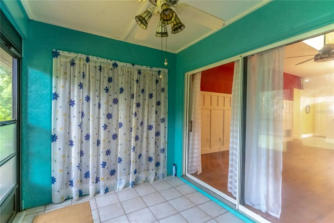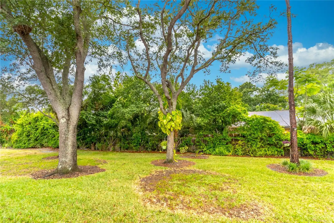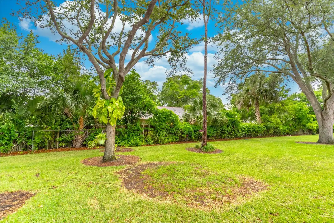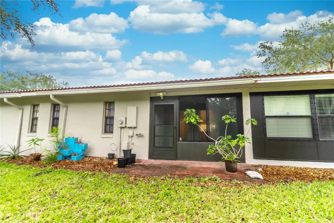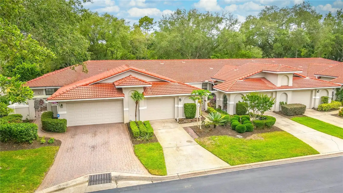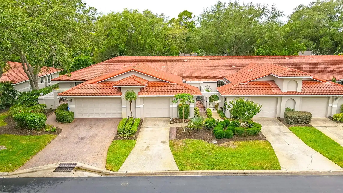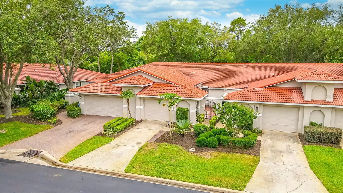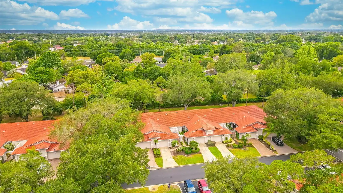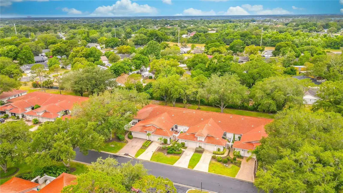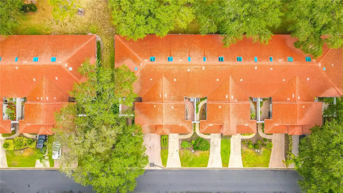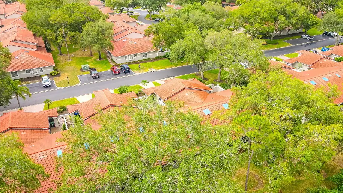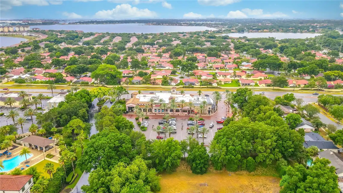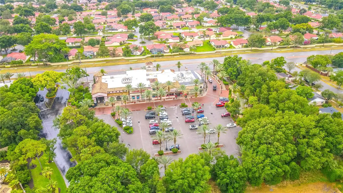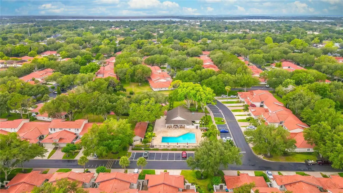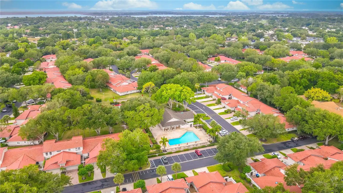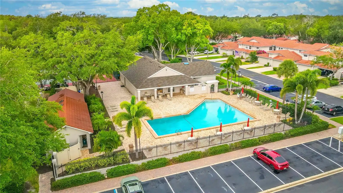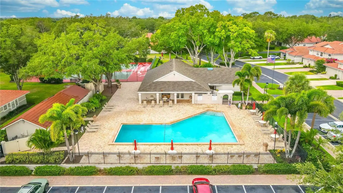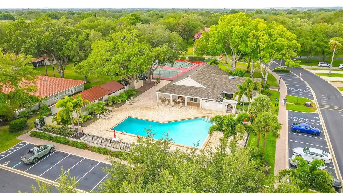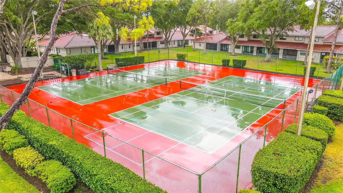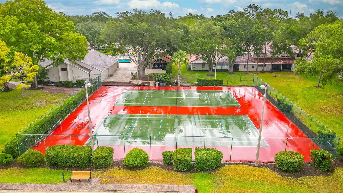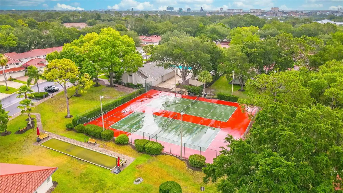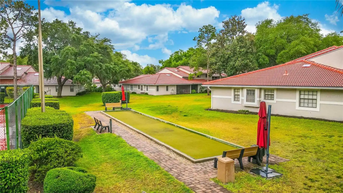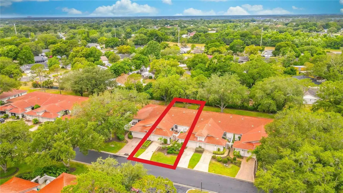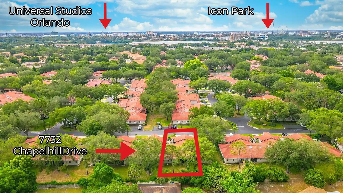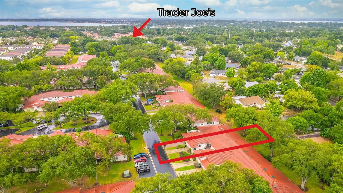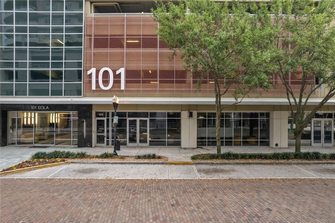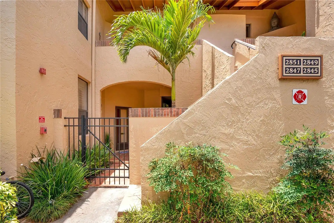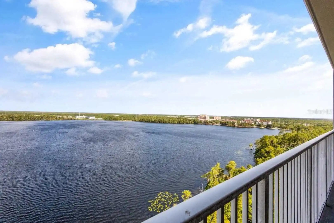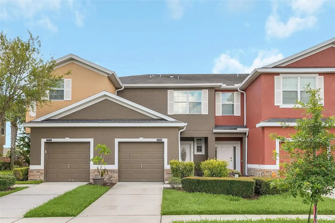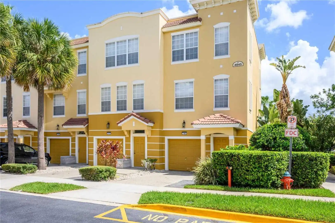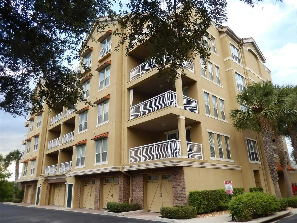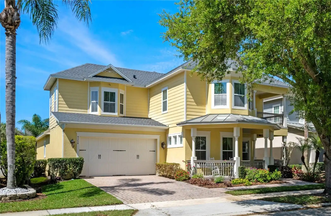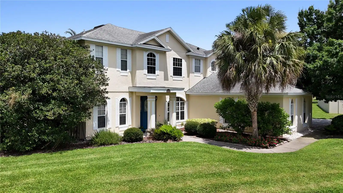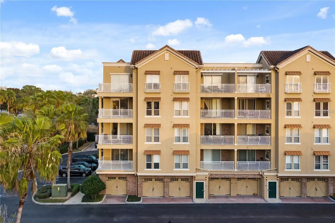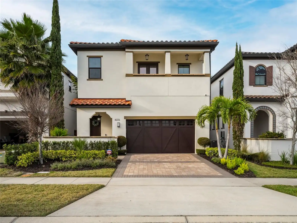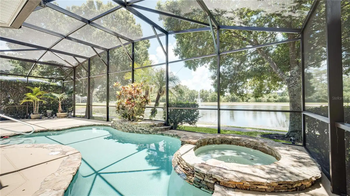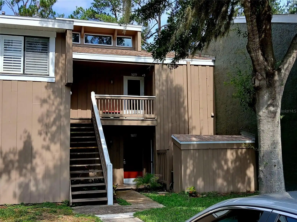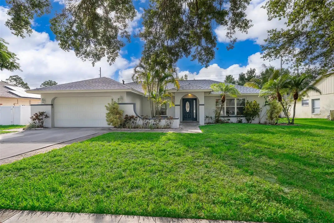Additional Information
Additional Lease Restrictions
No short-term rentals allowed verify Orange County ordinance and HOA rules and regulations go to www.Stoafl.com
Additional Parcels YN
false
Additional Rooms
Great Room
Appliances
Dryer, Microwave, Range, Refrigerator
Architectural Style
Florida
Association Amenities
Fitness Center, Gated
Association Email
office@STOAFL.COM
Association Fee Frequency
Monthly
Association Fee Includes
Pool, Maintenance Grounds, Management
Association Fee Requirement
Required
Association URL
http://www.stoafl.com
Building Area Source
Public Records
Building Area Total Srch SqM
155.98
Building Area Units
Square Feet
Calculated List Price By Calculated SqFt
339.15
Close Price By Calculated List Price Ratio
0.99
Close Price By Calculated SqFt
336.53
Community Features
Community Mailbox, Deed Restrictions, Fitness Center, Gated Community - No Guard, Irrigation-Reclaimed Water, Pool, Tennis Courts
Construction Materials
Block, Stucco
Cumulative Days On Market
38
Disclosures
HOA/PUD/Condo Disclosure, Seller Property Disclosure
Elementary School
Dr. Phillips Elem
Expected Closing Date
2024-07-23T00:00:00.000
Exterior Features
Courtyard
Flooring
Ceramic Tile, Vinyl
High School
Dr. Phillips High
Interior Features
Cathedral Ceiling(s), Ceiling Fans(s), Eat-in Kitchen, High Ceilings, Open Floorplan
Internet Address Display YN
true
Internet Automated Valuation Display YN
false
Internet Consumer Comment YN
false
Internet Entire Listing Display YN
true
Laundry Features
Electric Dryer Hookup, In Garage, Washer Hookup
Living Area Source
Public Records
Living Area Units
Square Feet
Lot Size Square Meters
237
Middle Or Junior School
Southwest Middle
Modification Timestamp
2024-07-24T11:38:07.433Z
Parcel Number
27-23-28-7855-02-800
Patio And Porch Features
Covered, Enclosed, Patio, Screened
Pet Restrictions
Buyer to verify current pet restrictions with HOA www.Stoafl.com
Pet Size
Medium (36-60 Lbs.)
Pets Allowed
Breed Restrictions, Yes
Public Remarks
One or more photo(s) has been virtually staged. Welcome home to this charming 2-bedroom, 2-bathroom single-story townhouse nestled in the exclusive gated community of Sandpointe. AC, Roof and Flooring updated in the past 5 years. Located in the heart of Dr. Phillips, this cozy abode begins at the entrance, with a private courtyard leading to the entrance and slider doors to the kitchen area. Step inside to a welcoming open great room. The kitchen is open to the great room, with a dedicated dinette overlooking the courtyard, perfect for enjoying morning coffee or evening breezes. The Great Room is open with vaulted ceilings and soft natural light through the skylights above - extend your living space to the double slider leading to the enclosed lanai. The primary bedroom is just off the great room and offers a private living space with sliders leading to the enclosed lanai. The primary bathroom offers a double vanity, walk-in closet and spacious shower; oversized one car garage with washer and dryer hook ups, shelving, and cabinets for additional storage and laundry needs. Community amenities including a pool, recreational center, tennis courts, and a bocce ball court. Conveniently located within steps to Trader Joe's, Home Goods, Restaurant Row, amusement parks, major highways, and more! You can't ask for a better location in the heart of Dr. Phillips.
Purchase Contract Date
2024-07-08
RATIO Close Price By List Price
0.99229
RATIO Close Price By Original List Price
0.99229
RATIO Current Price By Calculated SqFt
336.53
Showing Requirements
Appointment Only, ShowingTime
Status Change Timestamp
2024-07-24T11:36:52.000Z
Tax Legal Description
SANDPOINTE TOWNHOUSES SEC 7 22/73 LOT 280
Total Acreage
0 to less than 1/4
Universal Property Id
US-12095-N-272328785502800-R-N
Unparsed Address
7732 CHAPELHILL DR
Utilities
Cable Available, Electricity Connected, Public
Vegetation
Mature Landscaping, Oak Trees





























































