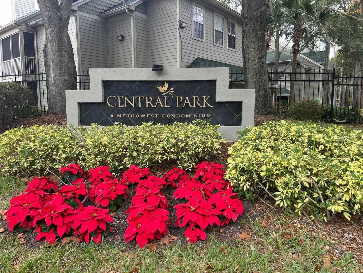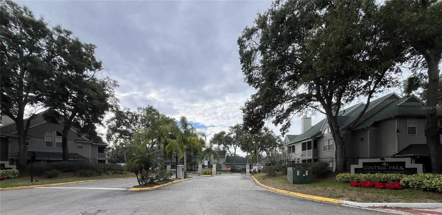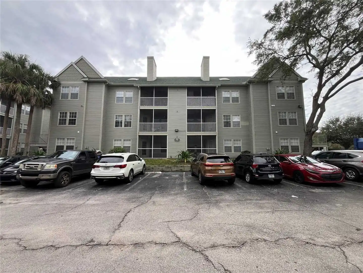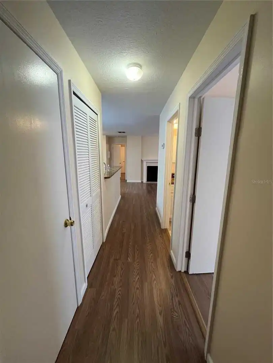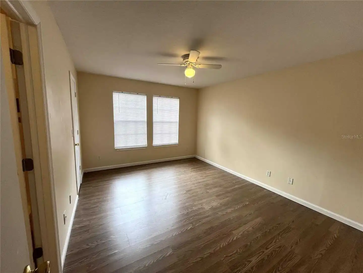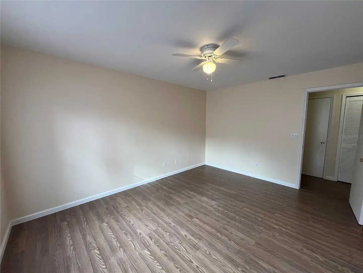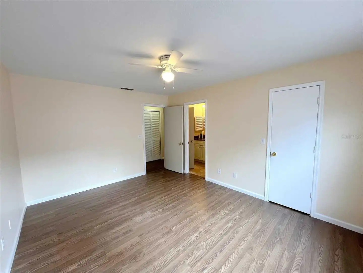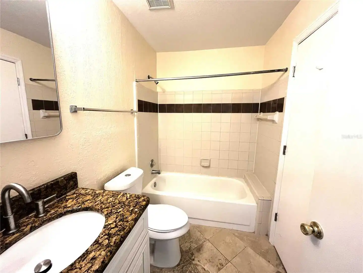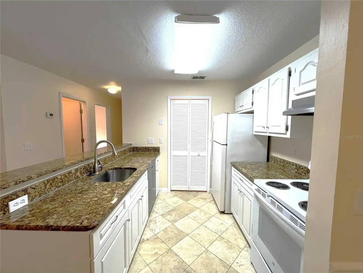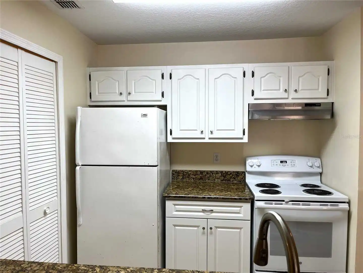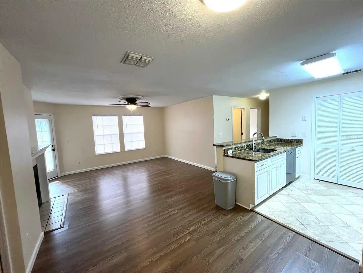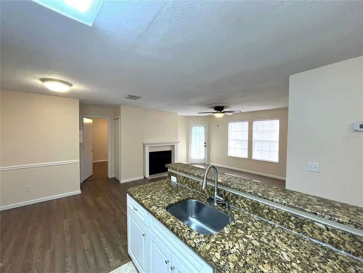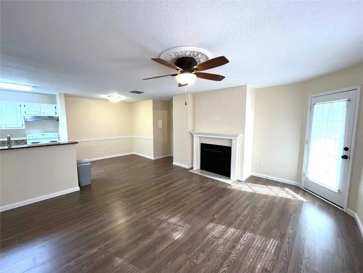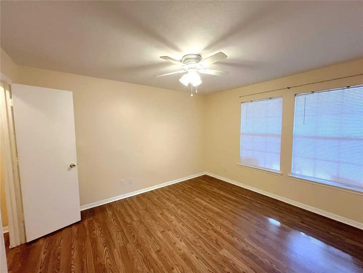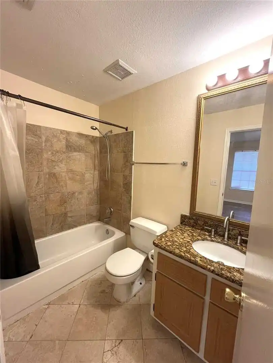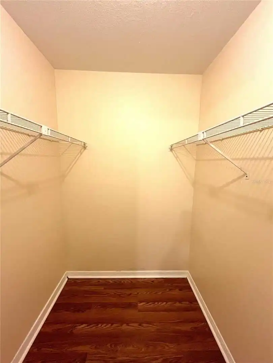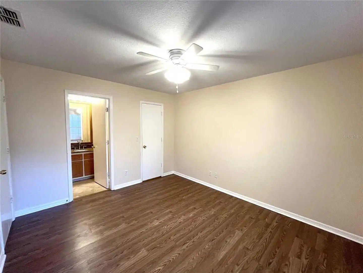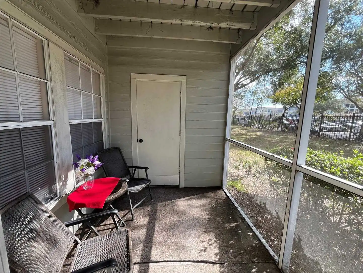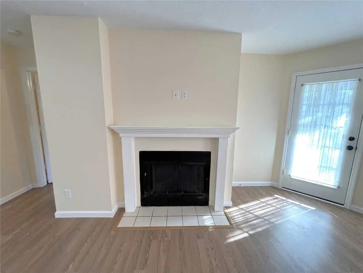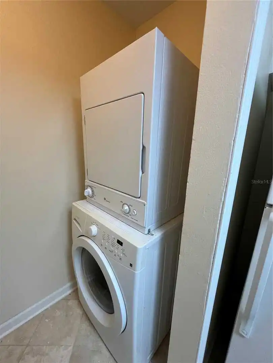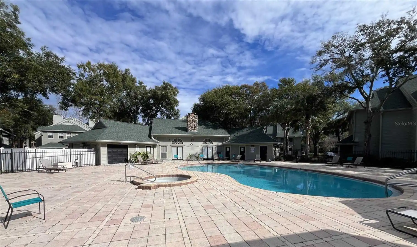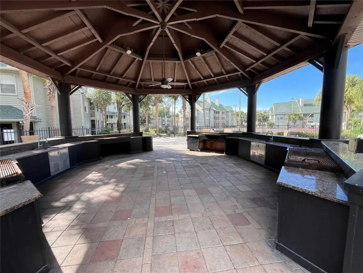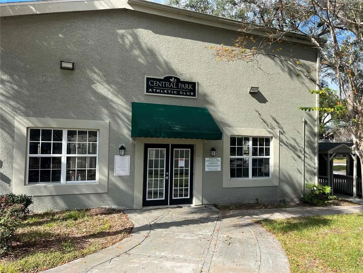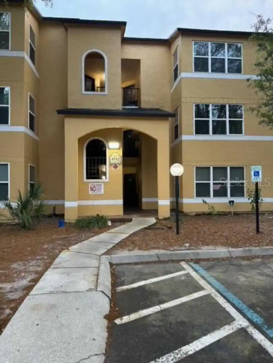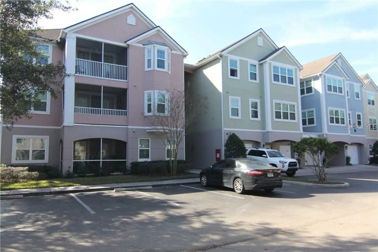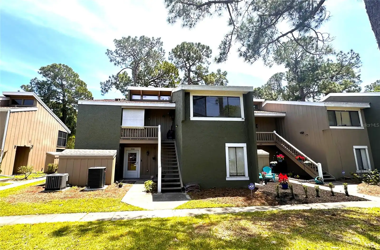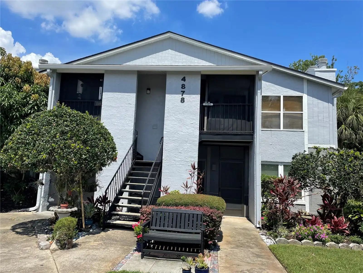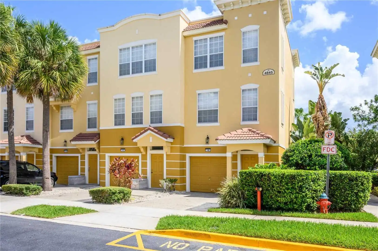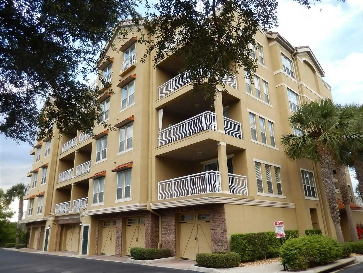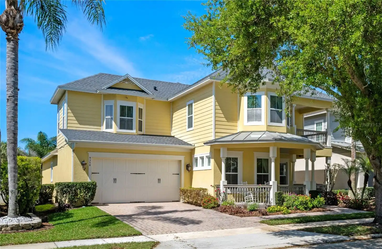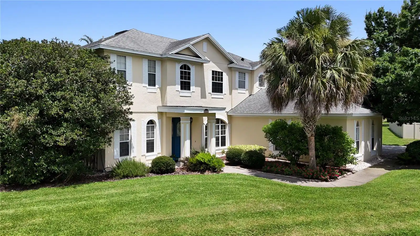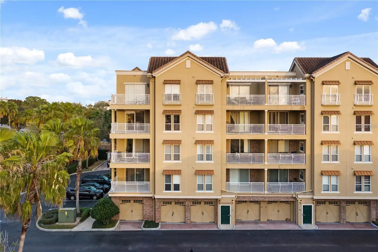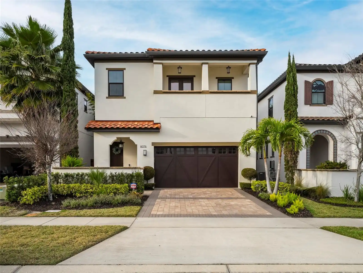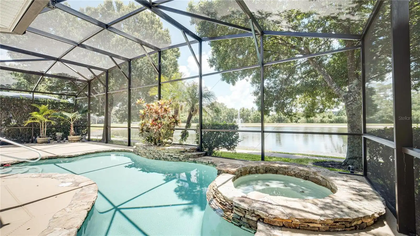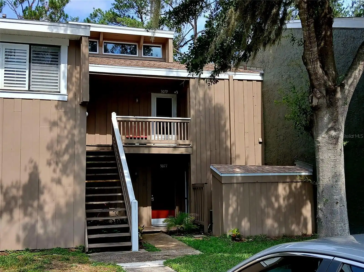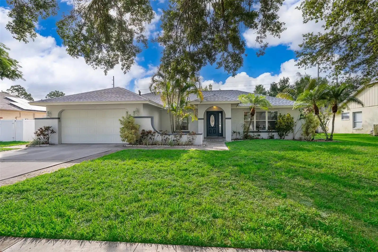Additional Information
Additional Lease Restrictions
Contact the HOA for additional information.
Additional Parcels YN
false
Appliances
Dishwasher, Disposal, Dryer, Electric Water Heater, Microwave, Range Hood, Refrigerator, Washer
Approval Process
A "Notice to Lease" packet must be filled out. A lease addendum is required to be signed by all parties. Contact the HOA for additional information.
Association Amenities
Clubhouse, Fitness Center, Pool
Association Approval Required YN
1
Association Email
Office@centralparkorlando.com
Association Fee Frequency
Monthly
Association Fee Includes
Pool, Maintenance Structure, Maintenance Grounds, Maintenance, Recreational Facilities
Association Fee Requirement
Required
Building Area Source
Public Records
Building Area Total Srch SqM
92.07
Building Area Units
Square Feet
Calculated List Price By Calculated SqFt
209.89
Community Features
Clubhouse, Community Mailbox, Deed Restrictions, Fitness Center, Gated Community - No Guard, Playground, Pool, Sidewalks, Tennis Courts
Construction Materials
Wood Frame
Cumulative Days On Market
179
Disclosures
Condominium Disclosure Available, HOA/PUD/Condo Disclosure, Seller Property Disclosure
Elementary School
Metro West Elem
Exterior Features
Lighting, Sidewalk
Fireplace Features
Living Room, Wood Burning
Flooring
Ceramic Tile, Laminate
Interior Features
Ceiling Fans(s), Living Room/Dining Room Combo, Open Floorplan, Split Bedroom, Walk-In Closet(s)
Internet Address Display YN
true
Internet Automated Valuation Display YN
false
Internet Consumer Comment YN
false
Internet Entire Listing Display YN
true
Laundry Features
Laundry Closet
Living Area Source
Public Records
Living Area Units
Square Feet
Lot Size Square Meters
551
Middle Or Junior School
Chain of Lakes Middle
Modification Timestamp
2024-06-26T23:56:07.408Z
Monthly Condo Fee Amount
276
Parcel Number
36-22-28-1209-80-103
Pet Restrictions
Contact the HOA for additional information.
Pet Size
Medium (36-60 Lbs.)
Pets Allowed
Breed Restrictions
Previous List Price
229000
Price Change Timestamp
2024-02-26T18:09:39.000Z
Public Remarks
**Move-In Ready Paradise in Central Park, Metrowest!** Welcome to the epitome of convenient and stylish living! This first-floor condo, nestled in the gated community of Central Park in Metrowest, is ready to welcome home. **Perfect Floor Plan:** Step into a well-designed living space featuring a dining area, living room, and a kitchen that's both functional and fashionable. The interior laundry room doubles as a pantry, providing ample storage solutions for your convenience. **Spacious Split Bedrooms:** Enjoy the luxury of two generously sized split bedrooms, each with its own bath featuring a tub/shower and a walk-in closet. Privacy and comfort are at the forefront of this well-thought-out floor plan. **Outdoor Bliss:** Step onto your spacious balcony, a perfect retreat with a storage room for your convenience. Take in the fresh air and relax in your private outdoor oasis. **Gated Community Amenities:** The perks of living in Central Park extend beyond your front door. Your low monthly maintenance fee covers concierge trash pick-up, access to two pools, a spa, a fully equipped gym, tennis court, car wash and vacuum, and a clubhouse with outdoor cabana, grills, and lounging areas. It's resort-style living without leaving home! **Ideal Location:** Situated close to Universal Studios and other major local attractions, Valencia College, and easily accessible from major highways, this condo is at the center of it all. Enjoy the convenience of being just moments away from shopping, restaurants, and more. This is not just a condo; it's a lifestyle upgrade. Don't miss the opportunity to experience the ease of living in Central Park. Schedule a showing today and make this your new home sweet home!
RATIO Current Price By Calculated SqFt
209.89
Realtor Info
As-Is, No Sign, Owner Motivated, See Attachments
Showing Requirements
Gate Code Required, Lock Box Electronic, See Remarks, ShowingTime
Status Change Timestamp
2023-12-30T05:01:59.000Z
Tax Legal Description
CENTRAL PARK CONDOMINIUM 8076/3783 UNIT103 BLDG 5980
Universal Property Id
US-12095-N-362228120980103-S-103
Unparsed Address
5980 WESTGATE DR #103
Utilities
Cable Connected, Electricity Connected, Public, Sewer Connected























