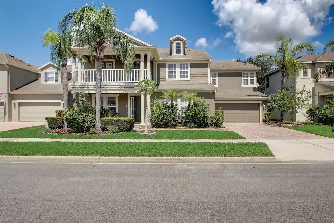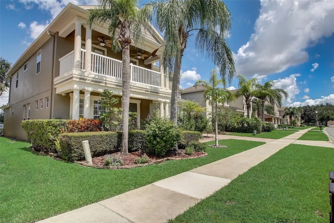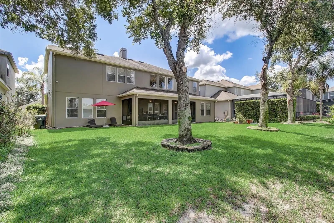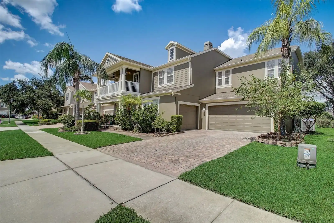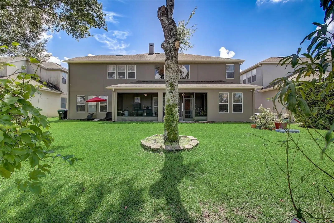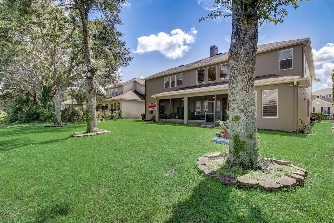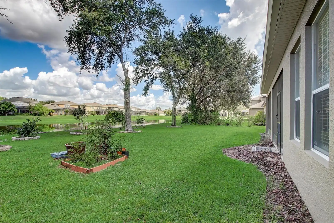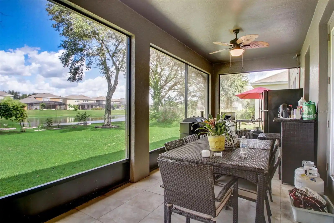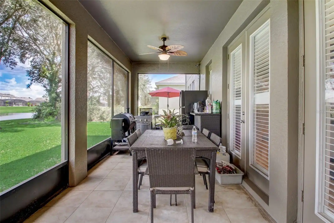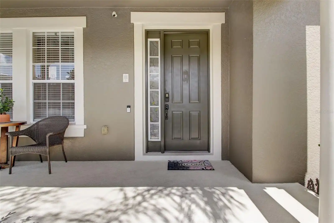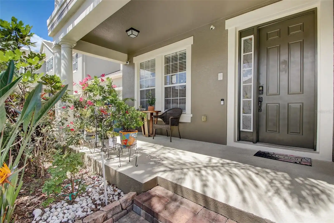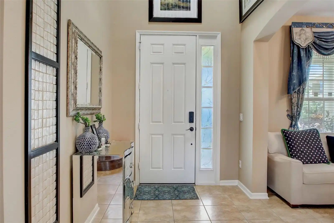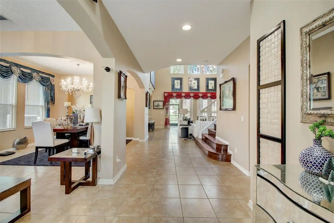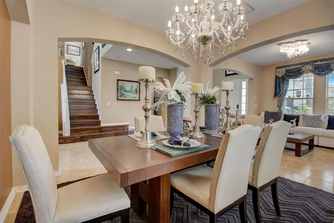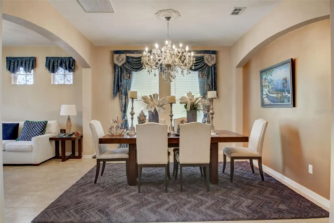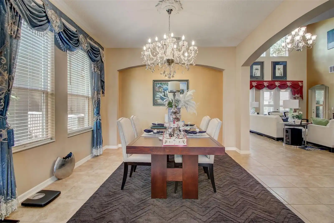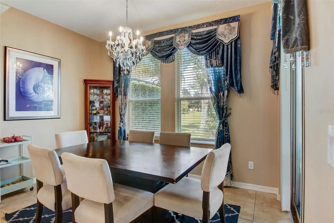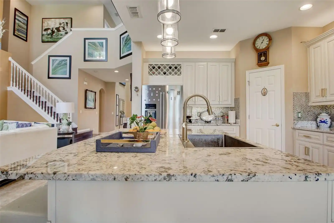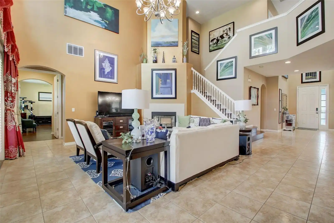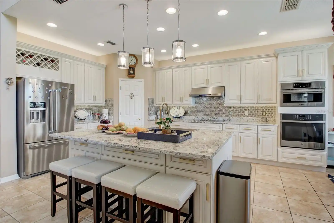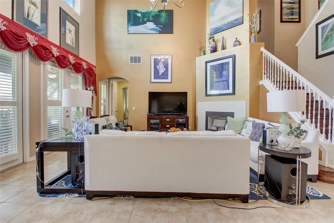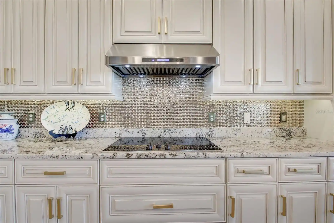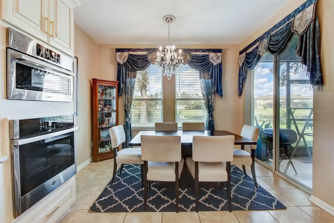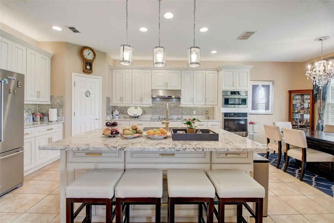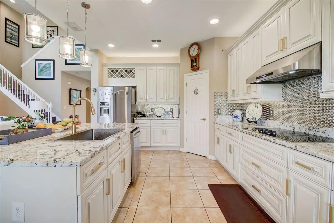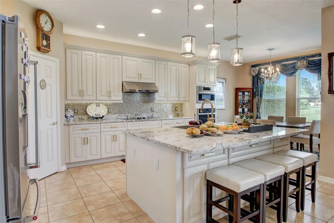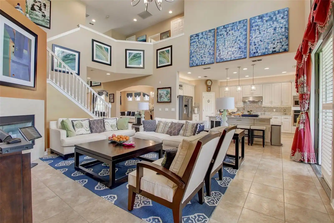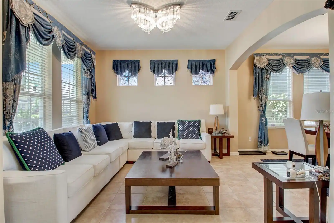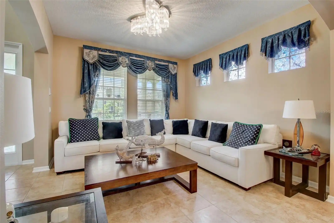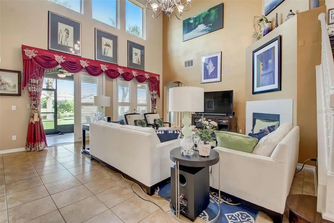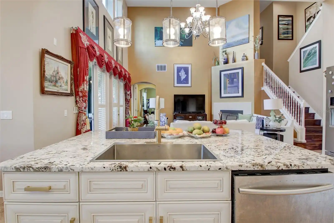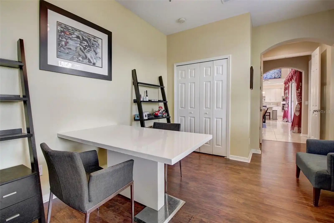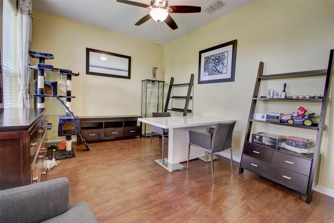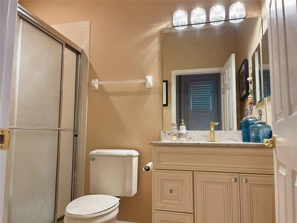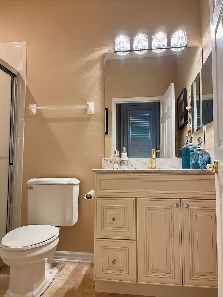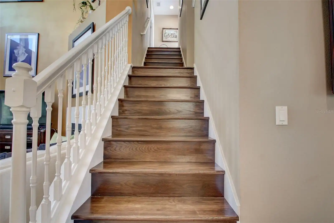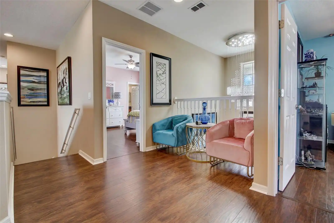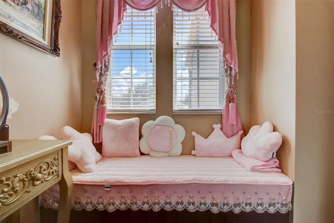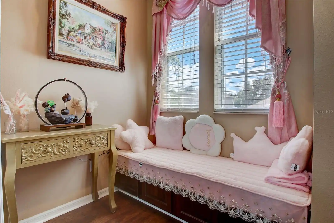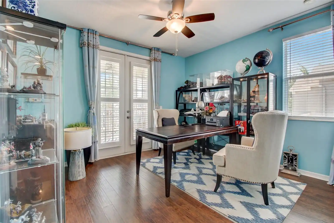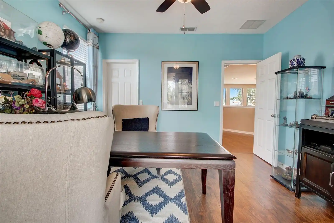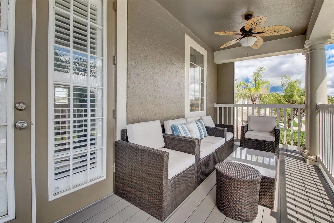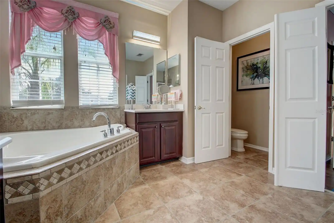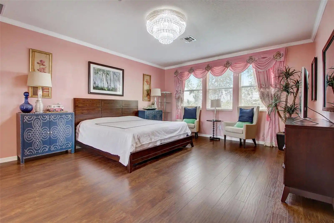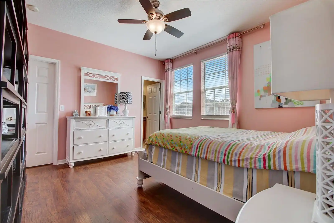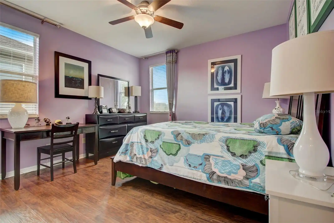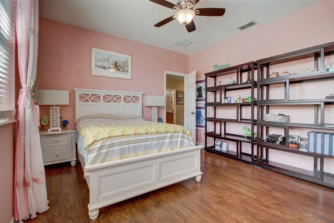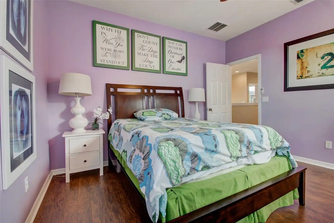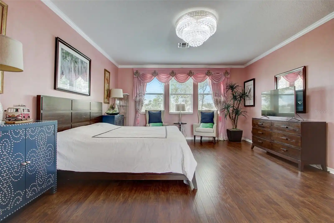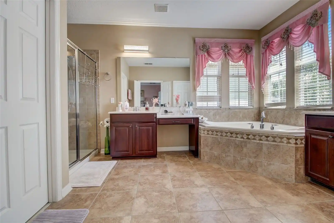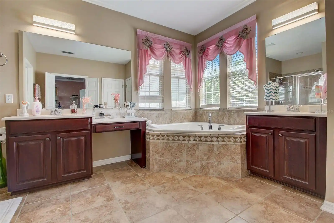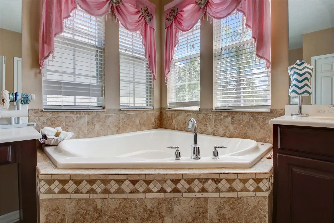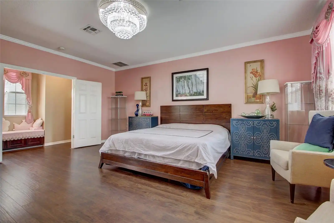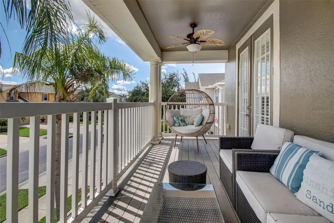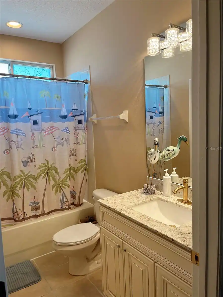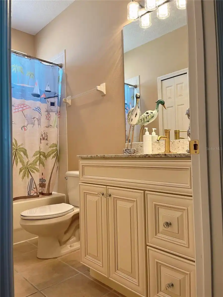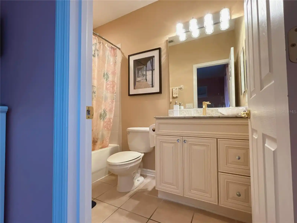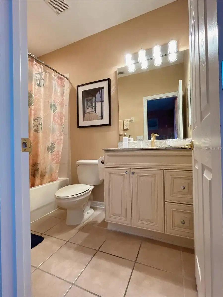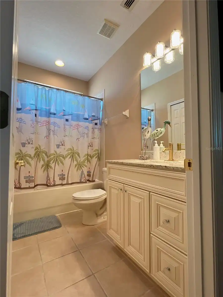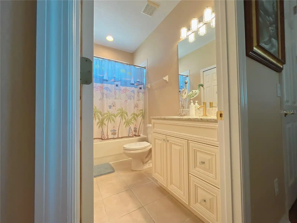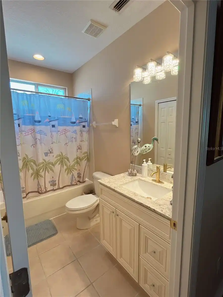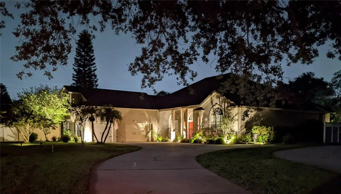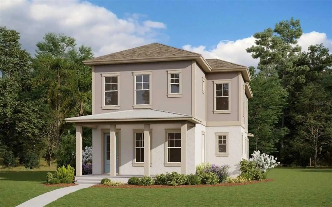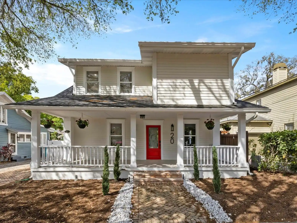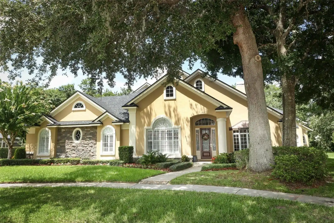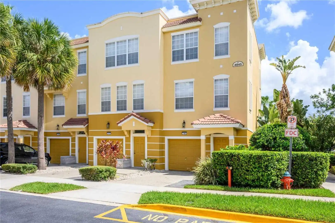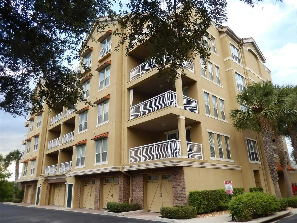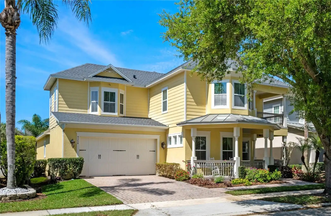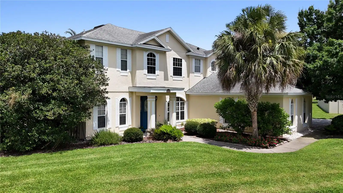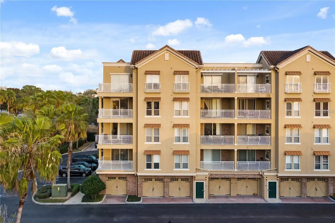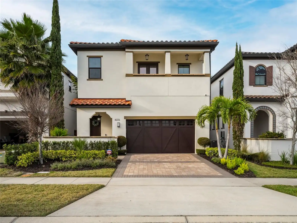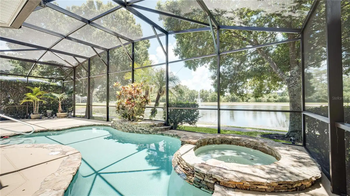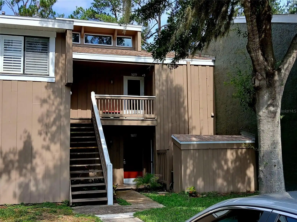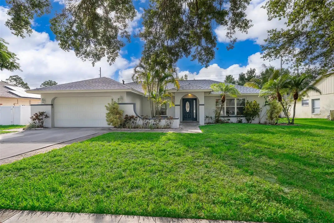Additional Information
Additional Parcels YN
false
Appliances
Built-In Oven, Dishwasher, Disposal, Dryer, Electric Water Heater, Microwave, Range, Refrigerator, Washer
Association Fee Frequency
Semi-Annually
Association Fee Requirement
Required
Association URL
https://www.southwestpropertymanagement.com/
Building Area Source
Public Records
Building Area Total Srch SqM
447.42
Building Area Units
Square Feet
Calculated List Price By Calculated SqFt
287.72
Construction Materials
Block, Concrete
Cumulative Days On Market
147
Elementary School
Castleview Elementary
Exterior Features
Balcony, French Doors, Irrigation System, Private Mailbox, Rain Gutters, Sidewalk, Sliding Doors
High School
Windermere High School
Interior Features
Attic Fan, Eat-in Kitchen, High Ceilings, PrimaryBedroom Upstairs, Solid Wood Cabinets, Split Bedroom, Thermostat
Internet Address Display YN
true
Internet Automated Valuation Display YN
true
Internet Consumer Comment YN
true
Internet Entire Listing Display YN
true
Laundry Features
Laundry Room
Living Area Source
Public Records
Living Area Units
Square Feet
Lot Size Square Meters
730
Modification Timestamp
2024-07-12T18:01:08.201Z
Parcel Number
31-23-28-3147-00-440
Pet Restrictions
Please verify with HOA
Pets Allowed
Breed Restrictions
Previous List Price
999000
Price Change Timestamp
2024-05-20T20:55:44.000Z
Public Remarks
Delight in the tranquility of this exquisite home, ALL Furniture included !! perched on a serene parcel graced by pond views, a stone's throw from the whimsy of Walt Disney World, Windermere, premier shopping, and a plethora of exquisite eateries. A stone's throw from Windermere, this haven offers a peaceful escape, presenting polished wood and ceramic flooring for ease of maintenance and a remarkable impression. Opulent custom-made draperies add a touch of refinement to each space. F At the core of the home, the kitchen is a chef's dream, boasting a bold glass backsplash, high-end stainless steel Bosch appliances, and generous countertops ready for gastronomic adventures. The stylish wood cabinetry marries function and fashion, providing plentiful space for kitchenware. The layout is intentionally segmented to afford seclusion, with a downstairs guest suite for visiting friends and family, and several rooms featuring balconies that offer an exclusive view of Disney's nightly fireworks. Warmth is brought into every nook with bespoke lighting fixtures. The master suite is a true retreat, complete with an expansive bathroom that includes a standalone soaking tub and shower for unwinding in solitude. The screened porch invites you to relax, offering views over a lush backyard with fruitful trees. The split three-car garage adds to the convenience, offering copious space for vehicles and storage. Additional highlights include dual AC systems for tailored comfort, a cutting-edge electric charger installed in the garage in 2024, and a kitchen reimagined with contemporary conveniences. A refreshed second-story balcony presents an intimate alfresco lounge, while the updated outdoor kitchen elevates al fresco dining and entertaining. Investment in the property is evidenced by a major overhaul of one AC unit, a testament to the owner's commitment to quality, with over $200, 000 dedicated to renovations. Local delights include chic boutiques, acclaimed dining, and schools like Windermere Prep, all contributing to an enviable lifestyle. Embrace the chance to call this magnificent property your own—a fusion of comfort, elegance, and prime locale awaits.
RATIO Current Price By Calculated SqFt
287.72
Showing Requirements
ShowingTime
Status Change Timestamp
2024-04-17T21:31:40.000Z
Tax Legal Description
GRANDE PINES 66/57 LOT 44
Total Acreage
0 to less than 1/4
Universal Property Id
US-12095-N-312328314700440-R-N
Unparsed Address
11918 SHELTERING PINE DR
Utilities
Underground Utilities





























































