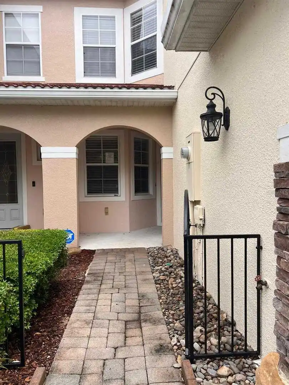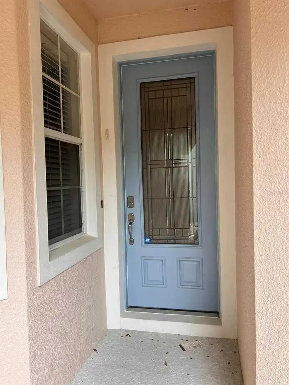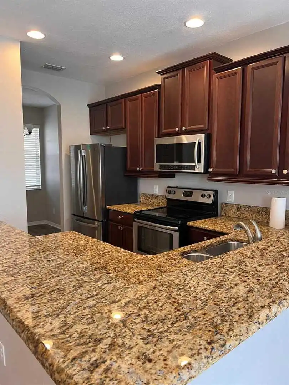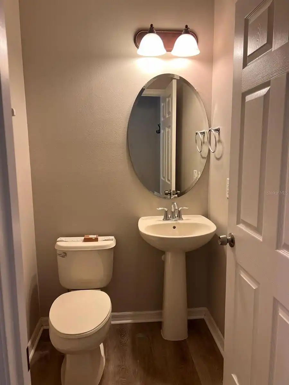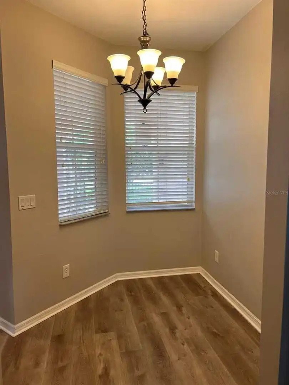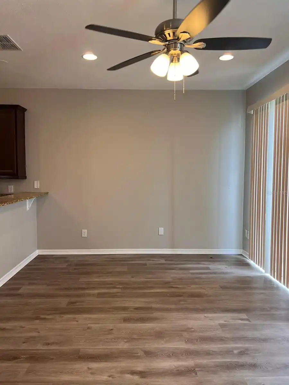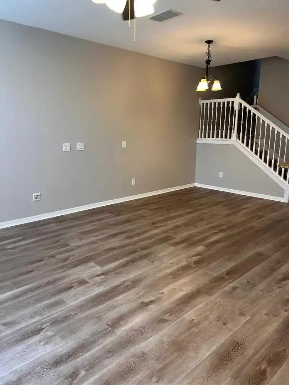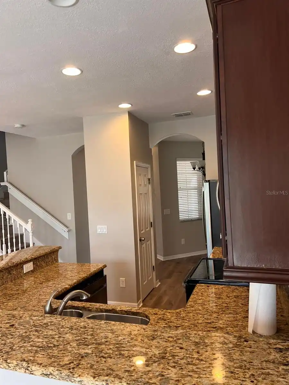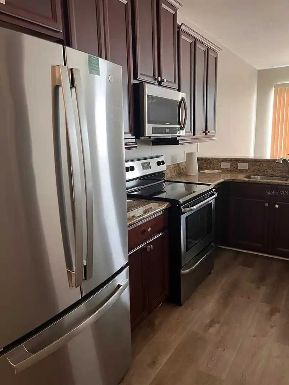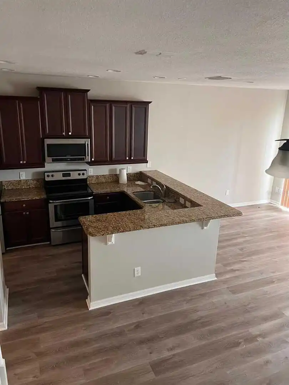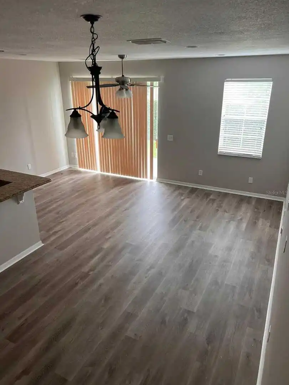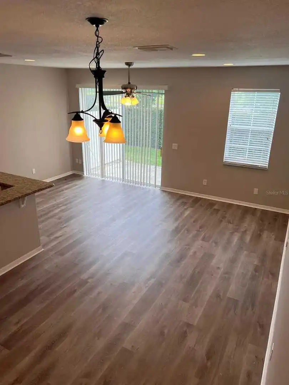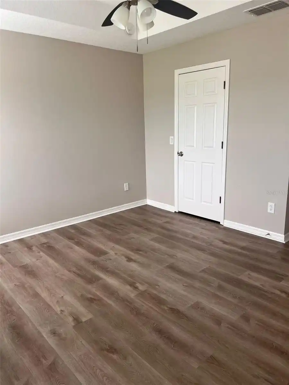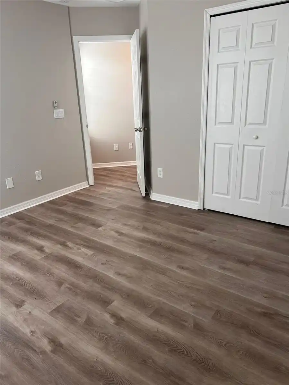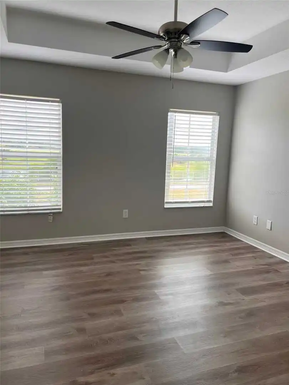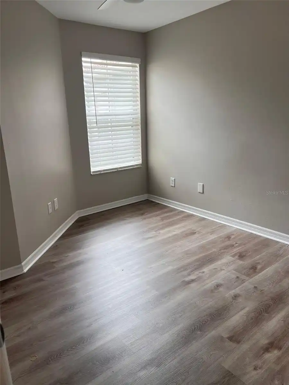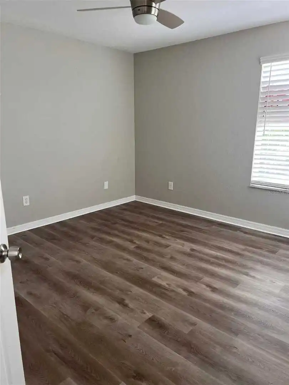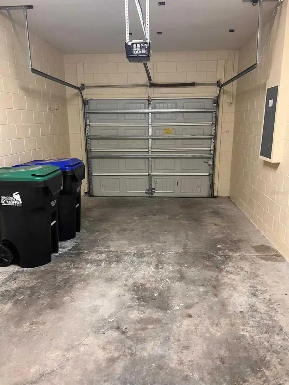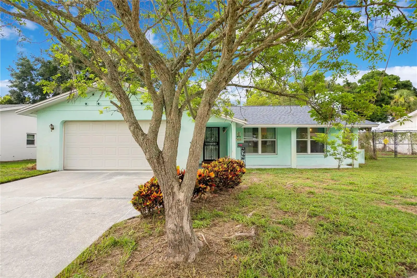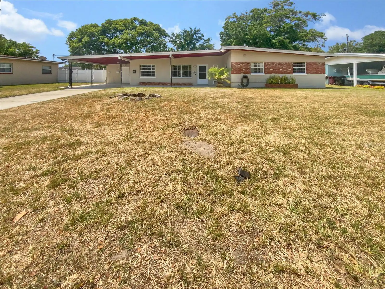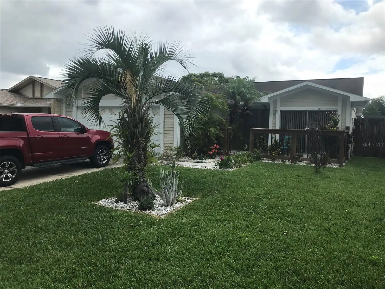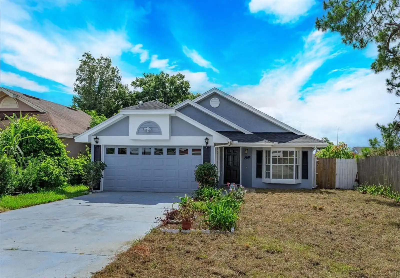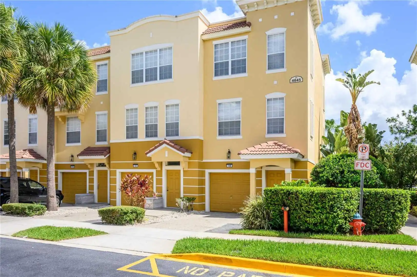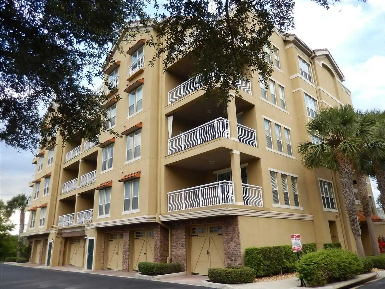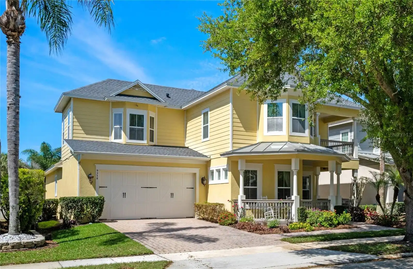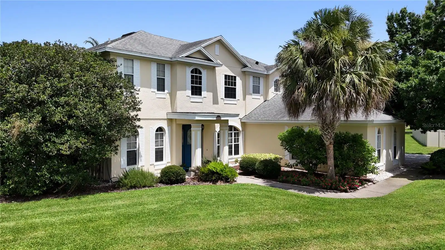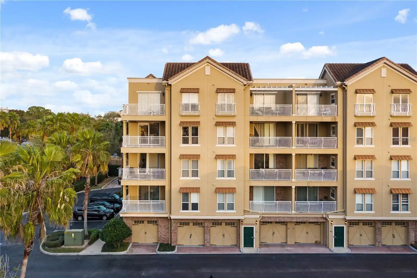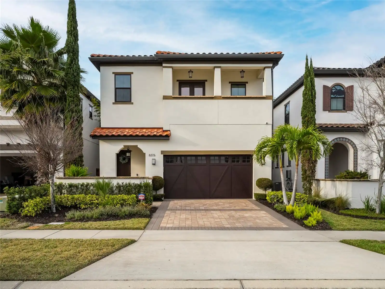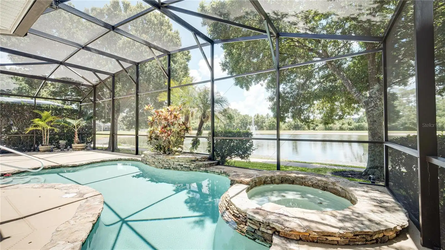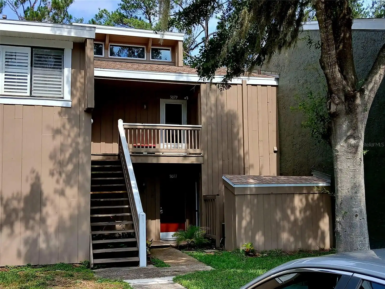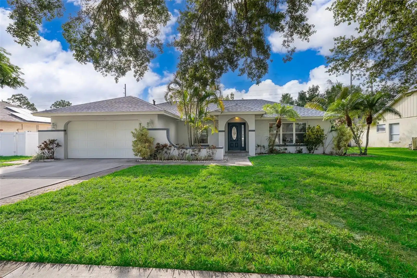Additional Information
Additional Lease Restrictions
Buyer and Buyer's Agent to verify lease restrictions with HOA
Additional Parcels YN
false
Alternate Key Folio Num
282408313900040
Appliances
Dishwasher, Dryer, Microwave, Range, Refrigerator, Washer
Approval Process
Buyer and Buyer's Agent to verify approval process with HOA
Association Email
colleen@HMI-CIA.com
Association Fee Frequency
Monthly
Association Fee Includes
Maintenance Grounds
Association Fee Requirement
Required
Building Area Source
Public Records
Building Area Total Srch SqM
138.52
Building Area Units
Square Feet
Building Name Number
10129
Calculated List Price By Calculated SqFt
272.97
Community Features
Community Mailbox, Sidewalks
Construction Materials
Block, Stucco
Cumulative Days On Market
25
Disclosures
Seller Property Disclosure
Exterior Features
Rain Gutters, Sidewalk, Sliding Doors
Interior Features
Ceiling Fans(s), Kitchen/Family Room Combo, Open Floorplan, PrimaryBedroom Upstairs, Stone Counters
Internet Address Display YN
true
Internet Automated Valuation Display YN
true
Internet Consumer Comment YN
true
Internet Entire Listing Display YN
true
Laundry Features
Inside, Upper Level
Living Area Source
Public Records
Living Area Units
Square Feet
Lot Size Square Meters
189
Modification Timestamp
2024-06-09T20:07:35.616Z
Num Of Own Years Prior To Lease
2
Parcel Number
08-24-28-3139-00-040
Pet Restrictions
Buyer and Buyer's Agent to verify pet restrictions with HOA
Pets Allowed
Cats OK, Dogs OK, Yes
Public Remarks
Discover your dream home in the intimate Grandview Isles community with this spacious two-story townhome. The inviting main living area features an open concept that seamlessly connects to a U-shaped kitchen, complete with a breakfast bar and elegant granite countertops, perfect for entertaining and daily living. Upstairs, you'll find three bedrooms, including a convenient laundry room that makes chores a breeze. The primary bedroom is a true retreat, boasting tray ceilings and a spacious walk-in closet. The luxurious primary bathroom offers a double sink vanity, granite countertops, a garden tub, and a separate shower stall with dual showerheads.. The exterior of the home is equally impressive, with a stylish design that enhances the entire community. You'll appreciate the convenience of a one-car attached garage, plus off-street parking for guests. Grandview Isles is located in the highly sought-after Windermere area, known for its top-rated schools. The lakefront community dock is perfect for outdoor enthusiasts, offering opportunities for swimming, fishing, and kayaking. The prime location of this townhome ensures you're never far from major highways, making commuting a breeze. Enjoy easy access to a variety of outdoor recreational activities, as well as grocery stores, dining, shopping, and entertainment options. Major attractions like Disney, International Drive, and the famed Grand Cypress Golf Course are just around the corner, adding to the appeal of this exceptional property. Don't miss the chance to own this beautiful townhome that combines luxury, convenience, and a prime location. Schedule a showing today and experience all that Grandview Isles has to offer.
RATIO Current Price By Calculated SqFt
272.97
Road Surface Type
Asphalt, Paved
Showing Requirements
ShowingTime
Status Change Timestamp
2024-05-15T17:56:21.000Z
Tax Legal Description
GRANDVIEW ISLES 68/130 LOT 4
Total Acreage
0 to less than 1/4
Universal Property Id
US-12095-N-082428313900040-R-N
Unparsed Address
10129 FALLSGROVE ST
Utilities
Electricity Connected, Public, Water Connected
Years Of Owner Prior To Leasing Req YN
1


















